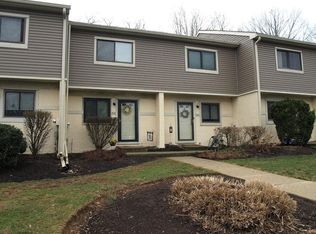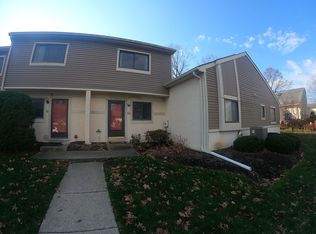Scenic open space surrounds this charming 2 bedroom town home with private entrance and parking spot. Beautiful kitchen with hardwood floors, stainless steel appliances with a pass thru serving window to the dining room. Living room and dining room are w/w carpets. French doors leading out to the rear deck overlooking park like setting with stream. The finished basement has hardwood flooring with sliding glass doors leading out to the backyard. The main bedroom has cathedral ceiling with 2 double closets. The second bedroom is spacious and also has double closets. The remodeled hall bathroom has double sinks with beautiful custom ceramic tile, plus private access fro main bedroom . There is also a half bath on the main floor. Laundry conveniently located on the 2nd floor. Unit freshly painted. A must see town home with great views.
This property is off market, which means it's not currently listed for sale or rent on Zillow. This may be different from what's available on other websites or public sources.

