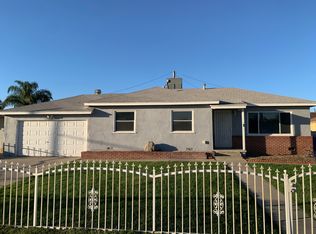Sold for $520,000
Listing Provided by:
Nereo Araujo DRE #01370078 7603106908,
HomeSmart Realty West
Bought with: HomeSmart Realty West
$520,000
544 W Grove St, Rialto, CA 92376
3beds
1,062sqft
Single Family Residence
Built in 1955
7,700 Square Feet Lot
$520,300 Zestimate®
$490/sqft
$2,679 Estimated rent
Home value
$520,300
$468,000 - $578,000
$2,679/mo
Zestimate® history
Loading...
Owner options
Explore your selling options
What's special
If you're looking to purchase your first home or secure a solid investment opportunity, don’t miss this cozy residence located in Rialto, CA. This single-family home offers 3 bedrooms, 1.5 bathrooms, and includes a bonus studio space in the garage — ideal for guests, a home office, or rental income potential. Enjoy ample parking and a generously sized yard, perfect for entertaining or future expansion. Conveniently situated near shopping centers and with easy access to major freeways, this property combines comfort, practicality, and location.
Zillow last checked: 8 hours ago
Listing updated: October 23, 2025 at 02:54pm
Listing Provided by:
Nereo Araujo DRE #01370078 7603106908,
HomeSmart Realty West
Bought with:
Nereo Araujo, DRE #01370078
HomeSmart Realty West
Source: CRMLS,MLS#: ND25075014 Originating MLS: California Regional MLS
Originating MLS: California Regional MLS
Facts & features
Interior
Bedrooms & bathrooms
- Bedrooms: 3
- Bathrooms: 2
- Full bathrooms: 1
- 1/2 bathrooms: 1
- Main level bathrooms: 1
- Main level bedrooms: 1
Bedroom
- Features: All Bedrooms Down
Bathroom
- Features: Bathtub
Kitchen
- Features: Granite Counters
Heating
- Central
Cooling
- Central Air
Appliances
- Included: Dishwasher, Disposal, Gas Range
- Laundry: Electric Dryer Hookup, Inside
Features
- Separate/Formal Dining Room, Granite Counters, All Bedrooms Down
- Flooring: Tile
- Windows: Double Pane Windows
- Has fireplace: No
- Fireplace features: None
- Common walls with other units/homes: No Common Walls
Interior area
- Total interior livable area: 1,062 sqft
Property
Parking
- Total spaces: 5
- Parking features: Concrete, Door-Single, Driveway, Garage, Garage Faces Side
- Garage spaces: 2
- Uncovered spaces: 3
Features
- Levels: One
- Stories: 1
- Entry location: Front
- Patio & porch: Concrete, Patio
- Exterior features: Rain Gutters
- Pool features: None
- Spa features: None
- Fencing: Block,Good Condition,Partial
- Has view: Yes
- View description: City Lights, Neighborhood
Lot
- Size: 7,700 sqft
- Features: 0-1 Unit/Acre, Corner Lot, Sprinklers In Front, Level, Sprinklers Manual, Sprinklers On Side
Details
- Parcel number: 0127562180000
- Special conditions: Standard
Construction
Type & style
- Home type: SingleFamily
- Architectural style: Traditional
- Property subtype: Single Family Residence
Materials
- Stucco
- Foundation: Raised
- Roof: Shingle
Condition
- Turnkey
- New construction: No
- Year built: 1955
Utilities & green energy
- Electric: 220 Volts in Garage, 220 Volts in Kitchen
- Sewer: Public Sewer
- Water: Public
- Utilities for property: Cable Available, Electricity Connected, Natural Gas Connected, Sewer Connected, Water Connected
Community & neighborhood
Security
- Security features: Carbon Monoxide Detector(s), Smoke Detector(s)
Community
- Community features: Street Lights, Sidewalks
Location
- Region: Rialto
Other
Other facts
- Listing terms: Cash,Conventional,1031 Exchange,FHA,VA Loan
- Road surface type: Paved
Price history
| Date | Event | Price |
|---|---|---|
| 6/26/2025 | Sold | $520,000-5.5%$490/sqft |
Source: | ||
| 5/18/2025 | Pending sale | $550,000$518/sqft |
Source: | ||
| 4/8/2025 | Listed for sale | $550,000+587.5%$518/sqft |
Source: | ||
| 7/31/1996 | Sold | $80,000$75/sqft |
Source: Public Record Report a problem | ||
Public tax history
| Year | Property taxes | Tax assessment |
|---|---|---|
| 2025 | $1,980 +4.2% | $130,130 +2% |
| 2024 | $1,901 -4.9% | $127,578 +2% |
| 2023 | $1,998 +8.2% | $125,077 +2% |
Find assessor info on the county website
Neighborhood: 92376
Nearby schools
GreatSchools rating
- 6/10Dunn Elementary SchoolGrades: K-5Distance: 0.4 mi
- 5/10Ethel Kucera Middle SchoolGrades: 6-8Distance: 4.2 mi
- 5/10Eisenhower Senior High SchoolGrades: 9-12Distance: 0.9 mi
Get a cash offer in 3 minutes
Find out how much your home could sell for in as little as 3 minutes with a no-obligation cash offer.
Estimated market value$520,300
Get a cash offer in 3 minutes
Find out how much your home could sell for in as little as 3 minutes with a no-obligation cash offer.
Estimated market value
$520,300
