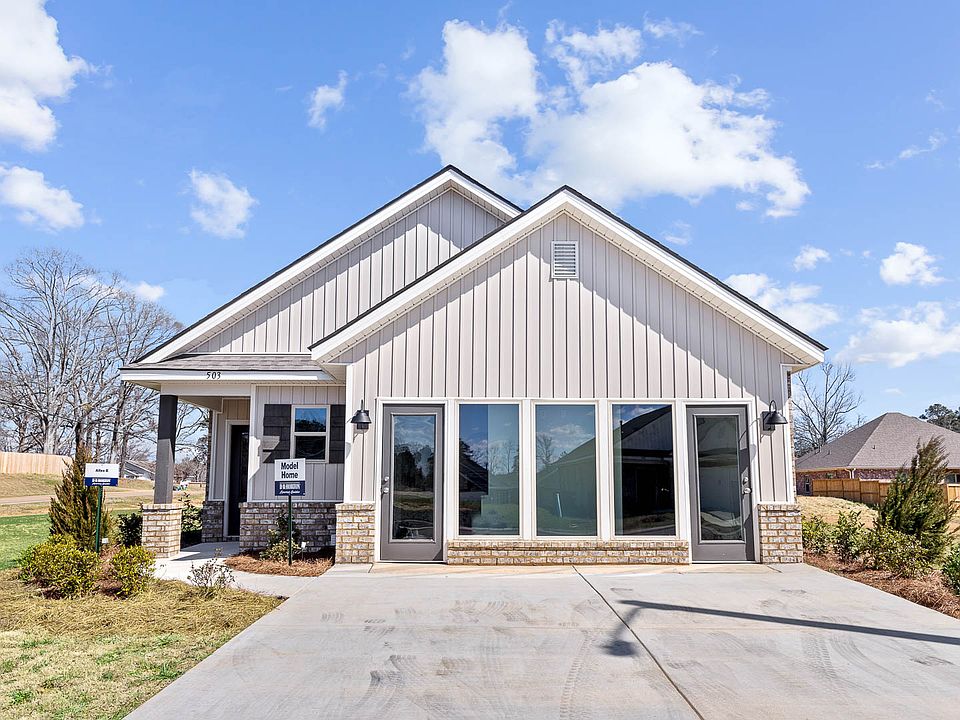The Rhett, a popular floor plan that features four bedrooms and two bathrooms and is over 1,800 square feet of living space. The kitchen, dining, and family room are open to allow for great family time or easy entertaining. With finishes like Whirlpool appliances, granite counter tops, energy saving lighting and more, you will enjoy making this house your home. LVP flooring throughout, blinds, refrigerator, with washer and dryer.
The owner's suite features a tray ceiling, owner's bathroom and walk in closet. The owner's bathroom includes double vanities, 5-foot garden tub and a separate shower. Enjoy relaxing time on your covered patio. This beautiful home includes a builder's warranty. This home is a ''Smart Home'', a standard package that includes: a Z-Wave programmable thermostat manufactured by Honeywell; a Homeconnect TM door lock manufactured by Kwikset; Deako Smart Switches; a Qolsys, Inc. touchscreen Smart Home control device; an automation platform from Alarm.com, and an Alarm.com video doorbell. Other plans and homesites to choose from. This beautiful home is currently under construction and will be ready early 2025. The property taxes are an estimate from the tax assessor's office. Please confirm taxes with tax accessor's office.
Active
$321,335
544 Vista Pointe Dr, Pearl, MS 39208
4beds
1,835sqft
Residential, Single Family Residence
Built in 2024
0.25 Acres Lot
$-- Zestimate®
$175/sqft
$-- HOA
What's special
Separate showerCovered patioGranite countertopsWhirlpool appliancesDouble vanities
Call: (769) 210-8458
- 287 days |
- 31 |
- 3 |
Zillow last checked: 7 hours ago
Listing updated: October 02, 2025 at 02:32pm
Listed by:
William C Moody 251-370-5449,
D R Horton Inc
Source: MLS United,MLS#: 4099529
Travel times
Schedule tour
Select your preferred tour type — either in-person or real-time video tour — then discuss available options with the builder representative you're connected with.
Facts & features
Interior
Bedrooms & bathrooms
- Bedrooms: 4
- Bathrooms: 2
- Full bathrooms: 2
Heating
- Central
Cooling
- Ceiling Fan(s), Central Air
Appliances
- Included: Dishwasher, Disposal, Microwave, Stainless Steel Appliance(s), Tankless Water Heater
- Laundry: Electric Dryer Hookup, Laundry Room, Washer Hookup
Features
- Breakfast Bar, Ceiling Fan(s), Crown Molding, Double Vanity, Entrance Foyer, Granite Counters, High Ceilings, Kitchen Island, Open Floorplan, Pantry, Recessed Lighting, Smart Home, Smart Thermostat, Soaking Tub, Tray Ceiling(s), Walk-In Closet(s)
- Flooring: Vinyl, Carpet
- Doors: Dead Bolt Lock(s)
- Windows: Screens, Vinyl
- Has fireplace: No
Interior area
- Total structure area: 1,835
- Total interior livable area: 1,835 sqft
Video & virtual tour
Property
Parking
- Total spaces: 2
- Parking features: Garage Door Opener, Garage Faces Front, Direct Access, Concrete
- Garage spaces: 2
Features
- Levels: One
- Stories: 1
- Exterior features: None
- Fencing: None
Lot
- Size: 0.25 Acres
- Features: Front Yard, Landscaped, Rectangular Lot
Details
- Parcel number: Unassigned
- Zoning description: Single Family Residence
Construction
Type & style
- Home type: SingleFamily
- Architectural style: Traditional
- Property subtype: Residential, Single Family Residence
Materials
- Vinyl, Board & Batten Siding, Brick
- Foundation: Post-Tension
- Roof: Architectural Shingles
Condition
- New construction: Yes
- Year built: 2024
Details
- Builder name: D.R. Horton
- Warranty included: Yes
Utilities & green energy
- Sewer: Public Sewer
- Water: Public
- Utilities for property: Electricity Connected, Natural Gas Connected, Sewer Connected, Water Connected, Smart Home Wired, Natural Gas in Kitchen
Community & HOA
Community
- Features: Curbs, Near Entertainment, Sidewalks
- Security: Smoke Detector(s)
- Subdivision: Serenity Lake
HOA
- Has HOA: Yes
- Services included: Management
Location
- Region: Pearl
Financial & listing details
- Price per square foot: $175/sqft
- Annual tax amount: $3,040
- Date on market: 7/31/2025
- Electric utility on property: Yes
About the community
Welcome to Serenity Lake-the premier new community in Pearl, MS, designed to elevate your living experience with elegance and ease. Our beautifully crafted model home is now open for you to explore, showcasing the thoughtful details that make Serenity Lake an exceptional place to call home. Strategically located, Serenity Lake offers easy access to Interstate 20 and is conveniently situated near the new East Metro Parkway to Lakeland Drive, placing you in an ideal location for both travel and leisure. Just minutes away, you'll find abundant shopping, dining, and entertainment, including the popular Brandon Amphitheatre, where world-class concerts await throughout the year.
Discover a variety of meticulously designed floor plans tailored to meet your lifestyle needs. Choose from homes with 3 to 4 bedrooms, 2 baths, and 2-car garages, with spacious layouts ranging from 1,384 to 2,091 square feet. Each floor plan is created with modern convenience and comfort in mind, boasting high-end features such as state-of-the-art stainless steel appliances, efficient tankless water heaters, luxurious granite countertops, sleek cabinetry, and easy-care flooring. In addition to this great array of amenities, each home is built with our cutting-edge Smart Home Technology package included and integrated throughout the home to the comfort of everyday living right to your fingertips.
Serenity Lake is more than just a community; it's a haven that blends peaceful living with all the convenience you need. Don't miss the chance to experience the charm and comfort of Serenity Lake. Discover the beauty of Serenity Lake in Pearl, Mississippi, by scheduling your tour with us today, and take the first step toward the lifestyle you've been dreaming of.
Source: DR Horton

