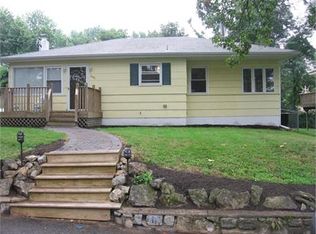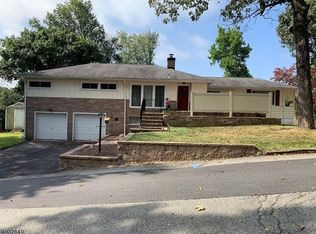COMPLETE REMODEL! Open floor plan all NEW kitchen, bathrooms, hardwood floors, windows, doors, trim, deck, AC.Finished lower level w/out level back yard! Public water/sewer, opt beach clubMOVE RIGHT INTO THIS STYLISH PROPERTY. Gleaming hardwood flooring on main living level. Gourmet kitchen, granite counters, stainless appliances, glass dish cabinet, stainless sink w/window & pedant light. Open to eat-in w/walk-out to deck. wood foe vinyl flooring on lower level offers family rm, 4th bedroom & all new bath. Separate laundry rm. This home comes with public sewer and water and a 1 car built in garage with additional parking on driveway. Commuter location just 1/2 mile to rt 80 & NJ Transit 1 hour to NYC. Optional membership to Shore Hills Club. Walk to beach & playground located on Lake Hopatcong.
This property is off market, which means it's not currently listed for sale or rent on Zillow. This may be different from what's available on other websites or public sources.

