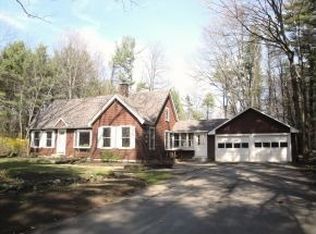What a Charmer!! Enter this beautiful home into the huge slate floor mud room. Take off your boots and enter the kitchen. It is roomy and bright with all new (2022) stainless steel appliances. The sunroom off the kitchen provides a beautiful view of the backyard, that appears to go on forever. Don't worry Rover won't run away. There is an invisible fence to keep him close to home. The huge living room is warm and cozy with the soap stone wood stove insert and build in bookshelves. The dining room off the living room has an adorable corner built in as well. A nice office or den completes the first floor. Did you notice those floors!?! Just refinished this year! The upstairs hosts 2 large bedrooms and the full bath. Attached one car garage and large detached barn provide plenty of parking and extra storage. Check out the beautiful landscaping and perennials that will return in spring. Located in the Hopkinton School district. Sitting on a picturesque dead-end street yet just minutes from the highway makes for an easy commute. This home has it all!
This property is off market, which means it's not currently listed for sale or rent on Zillow. This may be different from what's available on other websites or public sources.
