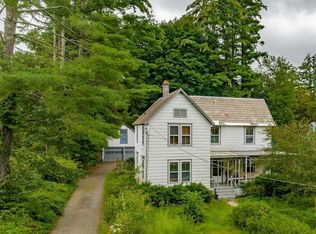Beautiful views span the entire length of the back of this house. This 3 Bedroom, 2 Bath home has everything. There is a separate laundry room on the first floor off the kitchen with numerous built-in cabinets. The living room with fireplace, large picture window, and French doors leads to the massive dining room with wood stove in the corner for those cold winter nights, 2 sets of French doors leading to the three season porch and those tremendous views. A sewing room/office is off the dining room offering a quiet place to work. So convenient to major routes, just 17 miles to UMass and Amherst, and a short walk to the Montague Mills. There is so much more to discover at this once in a lifetime offering. Please contact me soon for your showing!
This property is off market, which means it's not currently listed for sale or rent on Zillow. This may be different from what's available on other websites or public sources.

