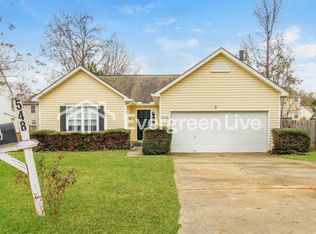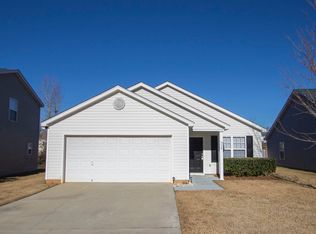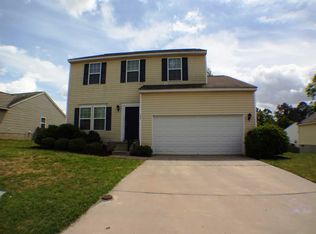Well Maintained two story home in the Turkey Pointe Neighborhood. Zoned for award winning Lex/Rich District 5 Schools! This 4 bedroom/2.5 bath home has an open and efficient floorplan. New LVP flooring on the main floor. The large living room features tons of space, ceiling fan and easy access to the kitchen! The bright eat-in kitchen features an island and access and views of the back deck and large fenced backyard. An additional space downstairs can be used as a dining room or office. Upstairs the master suite offers a walk-in closet and attached full bath with separate tub and shower! Three additional bedrooms and a shared full bath. This home includes a two car garage and new roof was installed in 2018. Minutes from downtown Chapin, I26 and Lake Murray. Short commute to Columbia and Newberry.
This property is off market, which means it's not currently listed for sale or rent on Zillow. This may be different from what's available on other websites or public sources.


