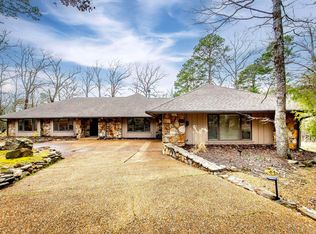Closed
$775,000
544 Stony Ridge Rd, Heber Springs, AR 72543
4beds
2,647sqft
Single Family Residence
Built in 1992
0.74 Acres Lot
$782,900 Zestimate®
$293/sqft
$2,694 Estimated rent
Home value
$782,900
Estimated sales range
Not available
$2,694/mo
Zestimate® history
Loading...
Owner options
Explore your selling options
What's special
This home and its property (2 stunning boulder-filled lots) are an Eden Isle Masterpiece! Built in 1990, the foundation is not only overbuilt, but is also a work of art! Sitting in the middle of two large lots, this home features 4-bedrooms, 3.5 bathrooms, barrell (wooden) ceiling in living, a beautiful wooden staircase, lots of glass, wood floors, 2-story 2-sided stone fireplace, primary suite on the main level with very large walk-in rain shower, beautiful kitchen with granite tops, stainless built-in appliances, island with gas cooktop, icemaker and breakfast bar. Upstairs are 3 very spacious bedrooms and 2 full baths. 2-car garage, large front deck overlooking Greers Ferry Lake and a backyard that backs up to the 16th fairway of the Red Apple Championship Golf Course! The Red Apple Inn and Eden Isle Marina are just a short cart ride! An absolutely lovely property!
Zillow last checked: 8 hours ago
Listing updated: May 06, 2025 at 08:20am
Listed by:
Mark McKenzie 501-250-3231,
McKenzie Realty Group
Bought with:
Janet Hearn, AR
Crye*Leike Brock Real Estate
Source: CARMLS,MLS#: 25013272
Facts & features
Interior
Bedrooms & bathrooms
- Bedrooms: 4
- Bathrooms: 4
- Full bathrooms: 3
- 1/2 bathrooms: 1
Dining room
- Features: Separate Dining Room, Kitchen/Dining Combo, Breakfast Bar, Other
Heating
- Natural Gas
Cooling
- Electric
Appliances
- Included: Microwave, Gas Range, Dishwasher, Disposal, Refrigerator, Plumbed For Ice Maker, Other, Ice Maker
Features
- Primary Bedroom/Main Lv
- Flooring: Carpet, Wood, Tile
- Has fireplace: Yes
- Fireplace features: Woodburning-Site-Built, Other
Interior area
- Total structure area: 2,647
- Total interior livable area: 2,647 sqft
Property
Parking
- Total spaces: 2
- Parking features: Garage, Two Car
- Has garage: Yes
Features
- Levels: Two
- Stories: 2
Lot
- Size: 0.74 Acres
- Features: Sloped, Resort Property, Wooded, Extra Landscaping, Subdivided, River/Lake Area
Details
- Parcel number: 00201821000
Construction
Type & style
- Home type: SingleFamily
- Architectural style: Other (see remarks)
- Property subtype: Single Family Residence
Materials
- Foundation: Other, Pillar/Post/Pier
- Roof: Shingle
Condition
- New construction: No
- Year built: 1992
Utilities & green energy
- Electric: Electric-Co-op
- Gas: Gas-Natural
- Sewer: Public Sewer
- Water: Public
- Utilities for property: Natural Gas Connected, Cable Connected, Telephone-Private
Community & neighborhood
Location
- Region: Heber Springs
- Subdivision: Eden Isle-Country Club
HOA & financial
HOA
- Has HOA: Yes
- HOA fee: $1,993 annually
Other
Other facts
- Road surface type: Paved
Price history
| Date | Event | Price |
|---|---|---|
| 5/2/2025 | Sold | $775,000-6.5%$293/sqft |
Source: | ||
| 4/7/2025 | Listed for sale | $829,000+247.8%$313/sqft |
Source: | ||
| 4/30/2012 | Sold | $238,333-44.8%$90/sqft |
Source: Public Record Report a problem | ||
| 3/14/2007 | Sold | $432,154-17.7%$163/sqft |
Source: Public Record Report a problem | ||
| 4/26/2005 | Sold | $525,000$198/sqft |
Source: Public Record Report a problem | ||
Public tax history
| Year | Property taxes | Tax assessment |
|---|---|---|
| 2024 | $3,933 | $102,450 |
| 2023 | $3,933 | $102,450 |
| 2022 | $3,933 -0.7% | $102,450 -0.7% |
Find assessor info on the county website
Neighborhood: 72543
Nearby schools
GreatSchools rating
- 6/10Heber Springs Elementary SchoolGrades: PK-5Distance: 4.1 mi
- 8/10Heber Springs Middle SchoolGrades: 6-8Distance: 4.1 mi
- 7/10Heber Springs High SchoolGrades: 9-12Distance: 4.1 mi

Get pre-qualified for a loan
At Zillow Home Loans, we can pre-qualify you in as little as 5 minutes with no impact to your credit score.An equal housing lender. NMLS #10287.
