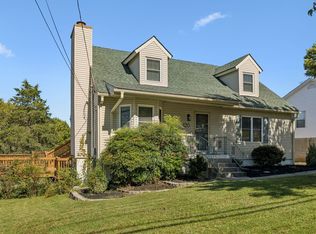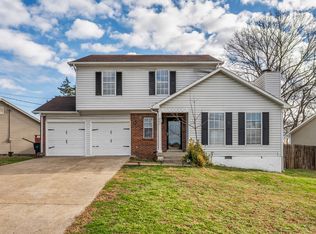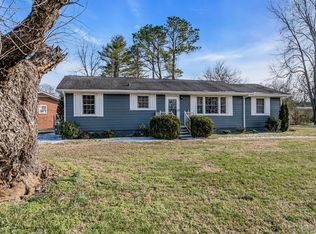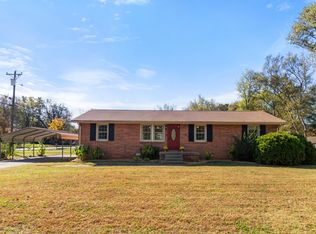Beautifully Renovated House Offers 3 Bedrooms and 2 Full Baths With Huge Front Yard and Fenced Backyard. Nice Master Bedroom has been Added to the Living Space With The City of La Vergne Approval Plus A New Electric Meter and New Panel. House Has Been Renovated With New LVP Flooring, Fresh Interior And Exterior Paints, New Kitchen Cabinets With A Beautiful Granite Countertop and New Stainless-Steel Appliances, New Added Bathroom Has Been Also Approved By The City of La Vergne Which Has A New Bathtub With Tile Walls And New Vanity, A New Vanity Was Also Added to The Other Bathroom, New Interior Doors And New Hardware. Newer Roof, HVAC And Windows, Fully Encapsulated Crawl Space Plus Repaired Foundation With Documents Done By The Previous Owner. Affordable Home, Book A Tour And Make It Yours.
Active
Price cut: $10K (2/27)
$339,900
544 Stones River Rd, La Vergne, TN 37086
3beds
1,333sqft
Est.:
Single Family Residence, Residential
Built in 1960
0.28 Acres Lot
$-- Zestimate®
$255/sqft
$-- HOA
What's special
Fenced backyardNewer roofHuge front yardNew kitchen cabinetsNew vanityNew stainless-steel appliancesNew lvp flooring
- 9 days |
- 601 |
- 22 |
Likely to sell faster than
Zillow last checked: 8 hours ago
Listing updated: February 26, 2026 at 10:07pm
Listing Provided by:
Michael M. Adly 615-243-9139,
Majesty Realty 615-243-9139
Source: RealTracs MLS as distributed by MLS GRID,MLS#: 3133154
Tour with a local agent
Facts & features
Interior
Bedrooms & bathrooms
- Bedrooms: 3
- Bathrooms: 2
- Full bathrooms: 2
- Main level bedrooms: 3
Bedroom 1
- Features: Full Bath
- Level: Full Bath
- Area: 150 Square Feet
- Dimensions: 15x10
Bedroom 2
- Area: 144 Square Feet
- Dimensions: 12x12
Bedroom 3
- Area: 99 Square Feet
- Dimensions: 11x9
Dining room
- Area: 77 Square Feet
- Dimensions: 11x7
Kitchen
- Area: 110 Square Feet
- Dimensions: 11x10
Living room
- Area: 240 Square Feet
- Dimensions: 20x12
Heating
- Central, Electric
Cooling
- Central Air, Electric
Appliances
- Included: Built-In Electric Oven, Built-In Electric Range, Dishwasher, Disposal, Microwave, Refrigerator
Features
- Flooring: Vinyl
- Basement: None,Crawl Space
Interior area
- Total structure area: 1,333
- Total interior livable area: 1,333 sqft
- Finished area above ground: 1,333
Property
Parking
- Parking features: Driveway, Gravel
- Has uncovered spaces: Yes
Features
- Levels: One
- Stories: 1
- Patio & porch: Porch, Covered
- Fencing: Back Yard
Lot
- Size: 0.28 Acres
- Dimensions: 78.67 x 153.29 IRR
- Features: Level
- Topography: Level
Details
- Additional structures: Storage
- Parcel number: 006P C 09400 R0002219
- Special conditions: Standard,Owner Agent
Construction
Type & style
- Home type: SingleFamily
- Property subtype: Single Family Residence, Residential
Materials
- Vinyl Siding
- Roof: Shingle
Condition
- New construction: No
- Year built: 1960
Utilities & green energy
- Sewer: Public Sewer
- Water: Public
- Utilities for property: Electricity Available, Water Available
Community & HOA
Community
- Subdivision: Lake Forest Est Ph 34
HOA
- Has HOA: No
Location
- Region: La Vergne
Financial & listing details
- Price per square foot: $255/sqft
- Tax assessed value: $208,600
- Annual tax amount: $1,258
- Date on market: 2/20/2026
- Electric utility on property: Yes
Estimated market value
Not available
Estimated sales range
Not available
Not available
Price history
Price history
| Date | Event | Price |
|---|---|---|
| 2/27/2026 | Price change | $339,900-2.9%$255/sqft |
Source: | ||
| 2/20/2026 | Listed for sale | $349,900+2.9%$262/sqft |
Source: | ||
| 2/16/2026 | Listing removed | $339,900$255/sqft |
Source: | ||
| 1/29/2026 | Price change | $339,900-1.4%$255/sqft |
Source: | ||
| 1/9/2026 | Price change | $344,900+1.5%$259/sqft |
Source: | ||
| 12/29/2025 | Listed for sale | $339,900$255/sqft |
Source: | ||
| 12/24/2025 | Listing removed | $339,900$255/sqft |
Source: | ||
| 12/11/2025 | Price change | $339,900-2.9%$255/sqft |
Source: | ||
| 11/20/2025 | Listed for sale | $349,900$262/sqft |
Source: | ||
| 11/5/2025 | Listing removed | $349,900$262/sqft |
Source: | ||
| 10/17/2025 | Listed for sale | $349,900$262/sqft |
Source: | ||
| 10/13/2025 | Listing removed | $349,900$262/sqft |
Source: | ||
| 10/2/2025 | Price change | $349,900+2.9%$262/sqft |
Source: | ||
| 9/12/2025 | Listed for sale | $339,900$255/sqft |
Source: | ||
| 9/8/2025 | Listing removed | $339,900$255/sqft |
Source: | ||
| 8/14/2025 | Price change | $339,900-1.4%$255/sqft |
Source: | ||
| 8/7/2025 | Price change | $344,900-1.4%$259/sqft |
Source: | ||
| 8/1/2025 | Listed for sale | $349,900+2.9%$262/sqft |
Source: | ||
| 7/28/2025 | Listing removed | $339,900$255/sqft |
Source: | ||
| 7/10/2025 | Listed for sale | $339,900$255/sqft |
Source: | ||
| 5/11/2025 | Contingent | $339,900$255/sqft |
Source: | ||
| 4/13/2025 | Listed for sale | $339,900-2.2%$255/sqft |
Source: | ||
| 4/8/2025 | Listing removed | $347,500$261/sqft |
Source: | ||
| 3/28/2025 | Price change | $347,500-0.7%$261/sqft |
Source: | ||
| 3/6/2025 | Listed for sale | $349,900+59%$262/sqft |
Source: | ||
| 7/10/2024 | Sold | $220,000+76%$165/sqft |
Source: Public Record Report a problem | ||
| 4/17/2017 | Sold | $125,000$94/sqft |
Source: | ||
Public tax history
Public tax history
| Year | Property taxes | Tax assessment |
|---|---|---|
| 2025 | -- | $52,150 |
| 2024 | $1,258 | $52,150 |
| 2023 | $1,258 +12.1% | $52,150 |
| 2022 | $1,123 +23.8% | $52,150 +68.4% |
| 2021 | $907 | $30,975 |
| 2020 | $907 +39.5% | $30,975 |
| 2019 | $650 -25.3% | $30,975 |
| 2018 | $870 +36.2% | $30,975 +76% |
| 2017 | $639 | $17,600 |
| 2016 | $639 -0.8% | $17,600 |
| 2015 | $644 | $17,600 -5.4% |
| 2013 | $644 -0.2% | $18,600 |
| 2012 | $645 +0.1% | $18,600 |
| 2011 | $645 +16.9% | $18,600 |
| 2010 | $552 -14.8% | $18,600 -15.6% |
| 2008 | $648 | $22,025 |
| 2007 | $648 | $22,025 |
| 2006 | $648 +6.4% | $22,025 +19.4% |
| 2005 | $609 | $18,441 |
| 2004 | $609 | $18,441 |
| 2002 | $609 | $18,441 +145.9% |
| 2001 | -- | $7,500 |
Find assessor info on the county website
BuyAbility℠ payment
Est. payment
$1,732/mo
Principal & interest
$1596
Property taxes
$136
Climate risks
Neighborhood: 37086
Nearby schools
GreatSchools rating
- 5/10Lavergne Lake Elementary SchoolGrades: PK-5Distance: 0.7 mi
- 5/10La Vergne Middle SchoolGrades: 6-8Distance: 0.7 mi
- 5/10Lavergne High SchoolGrades: 9-12Distance: 3.6 mi
Schools provided by the listing agent
- Elementary: LaVergne Lake Elementary School
- Middle: LaVergne Middle School
- High: Lavergne High School
Source: RealTracs MLS as distributed by MLS GRID. This data may not be complete. We recommend contacting the local school district to confirm school assignments for this home.





