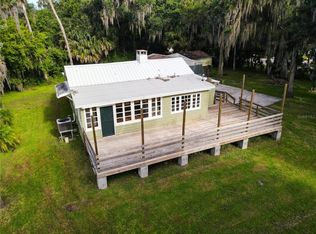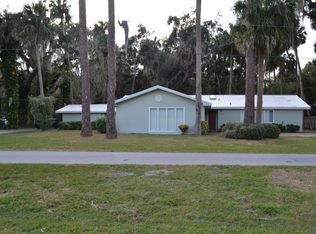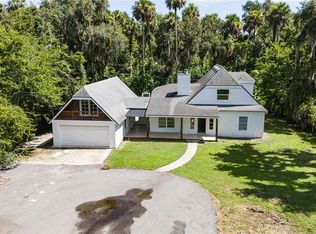Sold for $500,000
$500,000
544 Stone Island Rd, Enterprise, FL 32725
3beds
2,139sqft
Single Family Residence
Built in 1972
0.76 Acres Lot
$487,500 Zestimate®
$234/sqft
$3,300 Estimated rent
Home value
$487,500
$444,000 - $536,000
$3,300/mo
Zestimate® history
Loading...
Owner options
Explore your selling options
What's special
TROPICAL PARADISE ON 3/4 ACRE - POOL - FAB HOUSE - TOTALLY UPDATED! GORGEOUS LIVING AREAS IN & OUTSIDE! - YOU’LL BE ON VACATION ALL THE TIME! A true Great room that wraps around the 2 sided fireplace, Floor to ceiling double pane windows and french doors across the back open to a 34’ lanai and pool! Upscale kitchen with stunning soft seafoam, Kraft Maid cabinetry with pullouts, farmhouse sink, pot filler, quartz counters and separate coffee bar. Luxury Vinyl flooring throughout - this entire home has a wonderful flowing floor plan-inside leads to the marvelous outside. The lanai has multiple seating areas, bar, paver patio for sunning, you may never actually go inside! The master suite opens to lanai. There is a private bath between bedroom 3 and the cozy bedroom 2 (perfect office) and another full bath for guests & 1/2 bath for pool. Huge fenced backyard which abuts natural park and another park across the street. Stroll to the Lake Monroe boat basin and park! Attached 2 car garage and detached 2 car garage -long drive -lots of room for parking your boat, toys & golf cart. Stone Island is a golf cart community with a boat ramp on Lake Monroe, tennis/pickleball courts, stables and lots of elbow room. Everyone loves Stone Island! This home has a Private setting with lush landscaping - it’s perfect.
Zillow last checked: 8 hours ago
Listing updated: April 25, 2025 at 01:04pm
Listing Provided by:
Carolyn Evans 407-330-8932,
CHARLES RUTENBERG REALTY ORLANDO 407-622-2122
Bought with:
Michelle Terry, 3337694
SYNCHRONICITY REAL ESTATE SOLUTIONS
Source: Stellar MLS,MLS#: V4939718 Originating MLS: Orlando Regional
Originating MLS: Orlando Regional

Facts & features
Interior
Bedrooms & bathrooms
- Bedrooms: 3
- Bathrooms: 4
- Full bathrooms: 3
- 1/2 bathrooms: 1
Primary bedroom
- Features: Ceiling Fan(s), Walk-In Closet(s)
- Level: First
Bedroom 2
- Features: Jack & Jill Bathroom, Built-in Closet
- Level: First
- Area: 180 Square Feet
- Dimensions: 15x12
Bedroom 3
- Features: Jack & Jill Bathroom, No Closet
- Level: First
- Area: 110 Square Feet
- Dimensions: 10x11
Family room
- Level: First
- Area: 300 Square Feet
- Dimensions: 15x20
Kitchen
- Features: Shower No Tub
- Level: First
- Area: 300 Square Feet
- Dimensions: 15x20
Laundry
- Features: Built-in Closet
- Level: First
- Area: 72 Square Feet
- Dimensions: 9x8
Living room
- Features: Ceiling Fan(s)
- Level: First
- Area: 364 Square Feet
- Dimensions: 14x26
Heating
- Heat Pump
Cooling
- Central Air, Ductless
Appliances
- Included: Dishwasher, Disposal, Microwave, Range, Range Hood, Refrigerator
- Laundry: Laundry Room
Features
- Ceiling Fan(s), Kitchen/Family Room Combo, Solid Surface Counters, Solid Wood Cabinets, Walk-In Closet(s)
- Flooring: Ceramic Tile, Luxury Vinyl
- Doors: French Doors
- Windows: Double Pane Windows, Shades, Window Treatments
- Has fireplace: Yes
- Fireplace features: Family Room, Living Room, Wood Burning
Interior area
- Total structure area: 3,233
- Total interior livable area: 2,139 sqft
Property
Parking
- Total spaces: 4
- Parking features: Garage Door Opener, Garage Faces Side
- Attached garage spaces: 4
- Details: Garage Dimensions: 18x20
Features
- Levels: One
- Stories: 1
- Patio & porch: Front Porch, Porch, Rear Porch, Screened
- Exterior features: Irrigation System
- Has private pool: Yes
- Pool features: In Ground, Screen Enclosure
- Fencing: Chain Link
- Has view: Yes
- View description: Trees/Woods
- Waterfront features: Lake, Waterfront, Lake Privileges, River Access, Boat Ramp - Private, Skiing Allowed
- Body of water: LAKE MONROE & ST JOHNS RIVER
Lot
- Size: 0.76 Acres
- Dimensions: 132 x 250
- Features: Cleared, Flood Insurance Required, FloodZone, In County, Landscaped, Level, Unincorporated
- Residential vegetation: Mature Landscaping
Details
- Additional structures: Other, Workshop
- Parcel number: 910802040040
- Zoning: 01PUD
- Special conditions: None
Construction
Type & style
- Home type: SingleFamily
- Architectural style: Ranch
- Property subtype: Single Family Residence
Materials
- Block, Stucco
- Foundation: Slab
- Roof: Shingle
Condition
- Completed
- New construction: No
- Year built: 1972
Utilities & green energy
- Sewer: Public Sewer
- Water: Public
- Utilities for property: BB/HS Internet Available, Cable Available, Public, Sewer Connected
Community & neighborhood
Community
- Community features: Dock, Fishing, Lake, Private Boat Ramp, River, Waterfront, Golf Carts OK, Stable(s), Park, Playground, Tennis Court(s)
Location
- Region: Enterprise
- Subdivision: STONE ISLAND ESTATES
HOA & financial
HOA
- Has HOA: Yes
- HOA fee: $55 monthly
- Amenities included: Stable(s), Park, Pickleball Court(s), Playground, Tennis Court(s)
- Association name: Wes Whited
- Association phone: 407-949-4567
Other fees
- Pet fee: $0 monthly
Other financial information
- Total actual rent: 0
Other
Other facts
- Listing terms: Cash,Conventional,FHA,USDA Loan,VA Loan
- Ownership: Fee Simple
- Road surface type: Paved
Price history
| Date | Event | Price |
|---|---|---|
| 4/25/2025 | Sold | $500,000-4.8%$234/sqft |
Source: | ||
| 1/22/2025 | Pending sale | $525,000$245/sqft |
Source: | ||
| 12/3/2024 | Listed for sale | $525,000+47.9%$245/sqft |
Source: | ||
| 12/13/2019 | Sold | $355,000+1.5%$166/sqft |
Source: Public Record Report a problem | ||
| 10/31/2019 | Pending sale | $349,900$164/sqft |
Source: VOS REAL ESTATE LLC #V4910347 Report a problem | ||
Public tax history
| Year | Property taxes | Tax assessment |
|---|---|---|
| 2024 | $5,195 +3% | $314,828 +3% |
| 2023 | $5,044 +1.5% | $305,659 +3% |
| 2022 | $4,969 | $296,756 +3% |
Find assessor info on the county website
Neighborhood: 32725
Nearby schools
GreatSchools rating
- 7/10Osteen Elementary SchoolGrades: PK-5Distance: 3.7 mi
- 3/10Heritage Middle SchoolGrades: 6-8Distance: 5 mi
- 3/10Pine Ridge High SchoolGrades: 9-12Distance: 5.3 mi
Schools provided by the listing agent
- Elementary: Osteen Elem
- Middle: Heritage Middle
- High: Pine Ridge High School
Source: Stellar MLS. This data may not be complete. We recommend contacting the local school district to confirm school assignments for this home.

Get pre-qualified for a loan
At Zillow Home Loans, we can pre-qualify you in as little as 5 minutes with no impact to your credit score.An equal housing lender. NMLS #10287.


