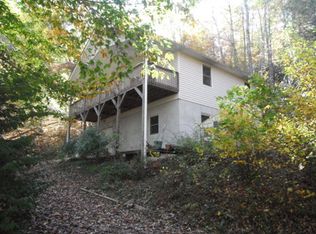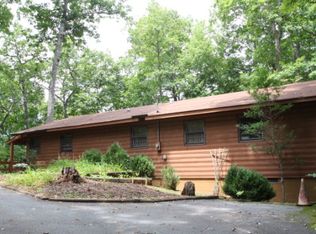Closed
$395,000
544 Stewart Rd, Otto, NC 28763
2beds
2,133sqft
Single Family Residence
Built in 2000
1.13 Acres Lot
$-- Zestimate®
$185/sqft
$2,438 Estimated rent
Home value
Not available
Estimated sales range
Not available
$2,438/mo
Zestimate® history
Loading...
Owner options
Explore your selling options
What's special
Discover this exceptional recently updated 2-bedroom, 2.5-bathroom home with a bonus room on UNRESTRICTED property. Nestled in Otto, this property offers a spacious layout with both a living room and den, providing ample space for relaxation & entertainment. Each bedroom boasts its own en-suite bathroom, ensuring privacy and convenience. The interior features tons of upgrades - luxurious LVP flooring, cozy gas log fireplace, solid wood doors throughout, tongue & groove ceiling in the living area - all creating an atmosphere of warmth & elegance. The kitchen is a highlight, showcasing upgraded cabinets, quartz countertops, stainless steel appliances, & tile backsplash that cater to both functionality and aesthetic appeal. Enjoy additional outdoor living space on both the upper and lower decks! Whether you seek a peaceful retreat or a place to host gatherings, this home combines comfort, style, and practicality in a way that's truly inviting. STR allowed.
Zillow last checked: 8 hours ago
Listing updated: June 23, 2025 at 08:40am
Listing Provided by:
Stefanie Conley stefanie@stefaniesellswnc.com,
Keller Williams Great Smokies
Bought with:
Non Member
Canopy Administration
Source: Canopy MLS as distributed by MLS GRID,MLS#: 4239282
Facts & features
Interior
Bedrooms & bathrooms
- Bedrooms: 2
- Bathrooms: 3
- Full bathrooms: 2
- 1/2 bathrooms: 1
- Main level bedrooms: 1
Primary bedroom
- Level: Basement
- Area: 238.97 Square Feet
- Dimensions: 15' 3" X 15' 8"
Heating
- Electric, Heat Pump
Cooling
- Electric, Heat Pump
Appliances
- Included: Dishwasher, Electric Water Heater, Gas Range, Oil Water Heater, Refrigerator
- Laundry: In Basement, Utility Room
Features
- Doors: French Doors, Insulated Door(s)
- Windows: Insulated Windows
- Basement: Exterior Entry,Finished,Interior Entry
- Fireplace features: Gas Log, Living Room
Interior area
- Total structure area: 1,084
- Total interior livable area: 2,133 sqft
- Finished area above ground: 1,084
- Finished area below ground: 1,049
Property
Parking
- Parking features: Driveway
- Has uncovered spaces: Yes
Features
- Levels: One
- Stories: 1
- Patio & porch: Covered, Deck, Porch
- Has view: Yes
- View description: Mountain(s), Year Round
Lot
- Size: 1.13 Acres
Details
- Parcel number: 6570905857
- Zoning: None
- Special conditions: Standard
Construction
Type & style
- Home type: SingleFamily
- Property subtype: Single Family Residence
Materials
- Vinyl
- Roof: Metal
Condition
- New construction: No
- Year built: 2000
Utilities & green energy
- Sewer: Septic Installed
- Water: Well
Community & neighborhood
Location
- Region: Otto
- Subdivision: None
Other
Other facts
- Road surface type: Gravel
Price history
| Date | Event | Price |
|---|---|---|
| 6/23/2025 | Sold | $395,000+1.5%$185/sqft |
Source: | ||
| 5/29/2025 | Contingent | $389,000$182/sqft |
Source: Carolina Smokies MLS #26040373 Report a problem | ||
| 5/6/2025 | Price change | $389,000-2.5%$182/sqft |
Source: Carolina Smokies MLS #26040373 Report a problem | ||
| 3/26/2025 | Price change | $399,000-2.4%$187/sqft |
Source: Carolina Smokies MLS #26040373 Report a problem | ||
| 3/5/2025 | Listed for sale | $409,000$192/sqft |
Source: Carolina Smokies MLS #26037152 Report a problem | ||
Public tax history
| Year | Property taxes | Tax assessment |
|---|---|---|
| 2016 | -- | $52,590 |
| 2015 | $218 +0.9% | $52,590 -30.6% |
| 2014 | $216 | $75,810 |
Find assessor info on the county website
Neighborhood: 28763
Nearby schools
GreatSchools rating
- 5/10South Macon ElementaryGrades: PK-4Distance: 4.7 mi
- 6/10Macon Middle SchoolGrades: 7-8Distance: 8.6 mi
- 6/10Macon Early College High SchoolGrades: 9-12Distance: 8.1 mi
Schools provided by the listing agent
- Middle: Macon
Source: Canopy MLS as distributed by MLS GRID. This data may not be complete. We recommend contacting the local school district to confirm school assignments for this home.

Get pre-qualified for a loan
At Zillow Home Loans, we can pre-qualify you in as little as 5 minutes with no impact to your credit score.An equal housing lender. NMLS #10287.

