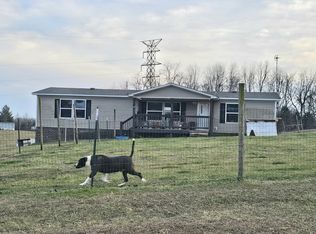Closed
$178,500
544 Sparrow Rd, Lafayette, TN 37083
3beds
1,568sqft
Manufactured On Land, Residential
Built in 2018
1.58 Acres Lot
$187,400 Zestimate®
$114/sqft
$1,608 Estimated rent
Home value
$187,400
Estimated sales range
Not available
$1,608/mo
Zestimate® history
Loading...
Owner options
Explore your selling options
What's special
This 3-bedroom, 2-bathroom manufactured home on a PERMANENT foundation, located on 1.58 acres, is being sold as-is. The property includes an above-ground pool, which will remain and home has an additional hot water heater in crawlspace(never run out of hot water!) This home features a privacy fenced back yard with covered front porch, and circular concrete driveway. Minimal personal property will follow with the real estate auction. With a little TLC, this could be your perfect home. Preview day of sale 6/22/24 8am-10am with auction beginning at 10am. Buyers must register in order to bid. 10% Buyer's Premium will be added to bid price to determine final sales price. $15,000 Non-Refundable deposit due day of sale via cashiers check made payable to Warranty Title. Sale must close by July 22, 2024. Seller reserves the right to accept any offer at any point prior to sale day.
Zillow last checked: 8 hours ago
Listing updated: July 26, 2024 at 10:15am
Listing Provided by:
Jen Overstreet 615-686-3363,
One Stop Realty and Auction,
Crystal Locke 615-681-1954,
One Stop Realty and Auction
Bought with:
Jen Overstreet, 326585
One Stop Realty and Auction
Crystal Locke, 367671
One Stop Realty and Auction
Source: RealTracs MLS as distributed by MLS GRID,MLS#: 2663125
Facts & features
Interior
Bedrooms & bathrooms
- Bedrooms: 3
- Bathrooms: 2
- Full bathrooms: 2
- Main level bedrooms: 3
Bedroom 1
- Features: Suite
- Level: Suite
- Area: 221 Square Feet
- Dimensions: 13x17
Bedroom 2
- Features: Extra Large Closet
- Level: Extra Large Closet
- Area: 100 Square Feet
- Dimensions: 10x10
Bedroom 3
- Features: Extra Large Closet
- Level: Extra Large Closet
- Area: 100 Square Feet
- Dimensions: 10x10
Kitchen
- Features: Eat-in Kitchen
- Level: Eat-in Kitchen
- Area: 273 Square Feet
- Dimensions: 13x21
Living room
- Features: Combination
- Level: Combination
- Area: 325 Square Feet
- Dimensions: 13x25
Heating
- Central, Electric
Cooling
- Central Air, Electric
Appliances
- Included: Dishwasher, Electric Oven, Electric Range
- Laundry: Electric Dryer Hookup, Washer Hookup
Features
- Ceiling Fan(s), Storage, Walk-In Closet(s), High Speed Internet
- Flooring: Carpet, Vinyl
- Basement: Crawl Space
- Has fireplace: No
Interior area
- Total structure area: 1,568
- Total interior livable area: 1,568 sqft
- Finished area above ground: 1,568
Property
Features
- Levels: One
- Stories: 1
- Patio & porch: Porch, Covered, Deck
- Has private pool: Yes
- Pool features: Above Ground
- Fencing: Privacy
Lot
- Size: 1.58 Acres
- Features: Level
Details
- Parcel number: 018 01630 000
- Special conditions: Auction
Construction
Type & style
- Home type: MobileManufactured
- Architectural style: Traditional
- Property subtype: Manufactured On Land, Residential
Materials
- Vinyl Siding
- Roof: Shingle
Condition
- New construction: No
- Year built: 2018
Utilities & green energy
- Sewer: Septic Tank
- Water: Public
- Utilities for property: Electricity Available, Water Available, Cable Connected
Green energy
- Energy efficient items: Doors
Community & neighborhood
Security
- Security features: Smoke Detector(s)
Location
- Region: Lafayette
- Subdivision: None
Price history
| Date | Event | Price |
|---|---|---|
| 7/26/2024 | Sold | $178,500$114/sqft |
Source: | ||
Public tax history
| Year | Property taxes | Tax assessment |
|---|---|---|
| 2025 | $709 | $43,700 |
| 2024 | $709 +14.9% | $43,700 |
| 2023 | $617 +35.7% | $43,700 +130.6% |
Find assessor info on the county website
Neighborhood: 37083
Nearby schools
GreatSchools rating
- 6/10Central Elementary SchoolGrades: 2-3Distance: 4.5 mi
- 5/10Macon County Junior High SchoolGrades: 6-8Distance: 7.4 mi
- 6/10Macon County High SchoolGrades: 9-12Distance: 7.3 mi
Schools provided by the listing agent
- Elementary: Fairlane Elementary
- Middle: Macon County Junior High School
- High: Macon County High School
Source: RealTracs MLS as distributed by MLS GRID. This data may not be complete. We recommend contacting the local school district to confirm school assignments for this home.
