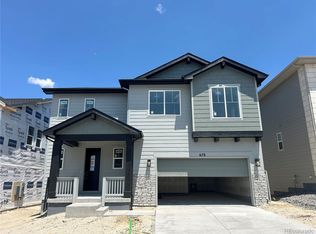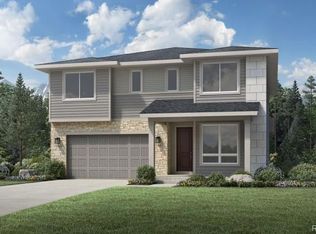Sold for $622,000 on 02/23/23
$622,000
544 Simmental Loop, Castle Rock, CO 80104
3beds
3,785sqft
Single Family Residence
Built in 2022
5,743 Square Feet Lot
$656,300 Zestimate®
$164/sqft
$3,565 Estimated rent
Home value
$656,300
$623,000 - $689,000
$3,565/mo
Zestimate® history
Loading...
Owner options
Explore your selling options
What's special
NEW Toll Brothers Home! Ready in January 2023! The Boyd Modern home design offers a wonderful open concept with the connected great room, kitchen, and casual dining area. The kitchen boasts upgraded Kitchen Aid appliances that includes a 5-burner gas cooktop with canopy hood, combo oven and convection microwave, and dishwasher. The primary bedroom suite features dual closets for ample space and a gorgeous free-standing bathtub, perfect for relaxation. This southwest facing home includes professionally landscaped front and backyards, that can be enjoyed from the spacious rear covered patio. The home is ideally located near 13 miles of private walking and biking trails that offer stunning mountains views throughout the community. Situated just minutes away from shopping, dining, and entertainment in Old Town Castle Rock, this community also offers easy access to I25 for routes to Denver and Colorado Springs. Don’t miss this opportunity - schedule an appointment today to learn more about our Limited Time Incentives!
Zillow last checked: 8 hours ago
Listing updated: February 25, 2023 at 03:34pm
Listed by:
Amy Ballain 720-490-6865,
Compass - Denver
Bought with:
Jeff Kroll, 40023992
Colorado Dream Properties
Source: REcolorado,MLS#: 9441821
Facts & features
Interior
Bedrooms & bathrooms
- Bedrooms: 3
- Bathrooms: 2
- Full bathrooms: 1
- 3/4 bathrooms: 1
- Main level bathrooms: 2
- Main level bedrooms: 3
Primary bedroom
- Level: Main
- Area: 211.2 Square Feet
- Dimensions: 12 x 17.6
Bedroom
- Level: Main
- Area: 133.2 Square Feet
- Dimensions: 11.1 x 12
Bedroom
- Level: Main
- Area: 137.86 Square Feet
- Dimensions: 11.3 x 12.2
Bathroom
- Level: Main
Bathroom
- Level: Main
Great room
- Level: Main
- Area: 191.62 Square Feet
- Dimensions: 13.4 x 14.3
Kitchen
- Level: Main
Heating
- Forced Air
Cooling
- Air Conditioning-Room
Appliances
- Included: Cooktop, Dishwasher, Disposal, Microwave, Oven, Tankless Water Heater
Features
- Entrance Foyer, Granite Counters, High Ceilings, High Speed Internet, No Stairs, Pantry, Primary Suite, Radon Mitigation System, Smoke Free, Walk-In Closet(s)
- Flooring: Carpet, Wood
- Windows: Double Pane Windows
- Basement: Daylight,Full,Sump Pump,Unfinished
- Number of fireplaces: 1
- Fireplace features: Gas, Great Room
- Common walls with other units/homes: No Common Walls
Interior area
- Total structure area: 3,785
- Total interior livable area: 3,785 sqft
- Finished area above ground: 1,960
- Finished area below ground: 0
Property
Parking
- Total spaces: 2
- Parking features: Garage - Attached
- Attached garage spaces: 2
Features
- Levels: One
- Stories: 1
- Patio & porch: Covered, Patio
- Exterior features: Private Yard
Lot
- Size: 5,743 sqft
- Features: Landscaped, Master Planned, Sprinklers In Front, Sprinklers In Rear
Details
- Parcel number: R0614992
- Special conditions: Standard
Construction
Type & style
- Home type: SingleFamily
- Architectural style: Traditional
- Property subtype: Single Family Residence
Materials
- Cement Siding, Frame, Rock
- Foundation: Concrete Perimeter
- Roof: Composition
Condition
- New Construction
- New construction: Yes
- Year built: 2022
Details
- Builder model: Boyd Modern
- Builder name: Toll Brothers
- Warranty included: Yes
Utilities & green energy
- Water: Public
- Utilities for property: Cable Available, Natural Gas Available, Phone Available
Community & neighborhood
Security
- Security features: Smoke Detector(s)
Location
- Region: Castle Rock
- Subdivision: Montaine
HOA & financial
HOA
- Has HOA: Yes
- HOA fee: $150 monthly
- Amenities included: Clubhouse, Fitness Center, Pool
- Services included: Maintenance Grounds, Recycling
- Association name: The Management Trust
- Association phone: 303-750-0994
Other
Other facts
- Listing terms: Cash,Conventional,FHA,Jumbo,VA Loan
- Ownership: Builder
Price history
| Date | Event | Price |
|---|---|---|
| 2/23/2023 | Sold | $622,000$164/sqft |
Source: | ||
Public tax history
| Year | Property taxes | Tax assessment |
|---|---|---|
| 2024 | $6,345 +56.4% | $44,670 -1% |
| 2023 | $4,058 +122.3% | $45,110 +58.4% |
| 2022 | $1,825 | $28,480 +122.7% |
Find assessor info on the county website
Neighborhood: 80104
Nearby schools
GreatSchools rating
- 6/10South Ridge Elementary An Ib World SchoolGrades: K-5Distance: 3 mi
- 5/10Mesa Middle SchoolGrades: 6-8Distance: 4.8 mi
- 7/10Douglas County High SchoolGrades: 9-12Distance: 4.2 mi
Schools provided by the listing agent
- Elementary: Flagstone
- Middle: Mesa
- High: Douglas County
- District: Douglas RE-1
Source: REcolorado. This data may not be complete. We recommend contacting the local school district to confirm school assignments for this home.
Get a cash offer in 3 minutes
Find out how much your home could sell for in as little as 3 minutes with a no-obligation cash offer.
Estimated market value
$656,300
Get a cash offer in 3 minutes
Find out how much your home could sell for in as little as 3 minutes with a no-obligation cash offer.
Estimated market value
$656,300

