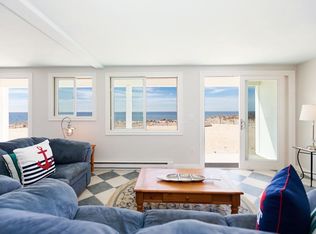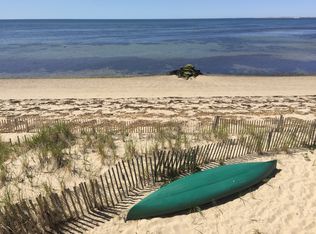Views Views Views! Spacious, Immaculate Waterfront WAVES lapping at your own private beach area * NEW CENTRAL AIR. * 2 bedroom townhouse w/ 2 full baths. Amazing Sunsets - views of Provincetown Light. Sunny Open floor plan with double glass sliders to expansive white sandy beach. Trolley out front goes every 30 minutes to Ptown and back till midnight * Large equipped kitchen with island open to dining area * Family room sliders to deck * Step off your deck to white sandy beach and warm Cape Cod surf * Quiet upstairs Bedrooms and full bath with Jacuzzi tub ** Queen size Master with large closets and a view of the ocean * Second bedroom fits queen bed and twin with sliders to second floor deck * Second floor Loft has slider to deck * This gorgeous home is perfect for Owner escape and investment. Property has a great rental history.
This property is off market, which means it's not currently listed for sale or rent on Zillow. This may be different from what's available on other websites or public sources.


