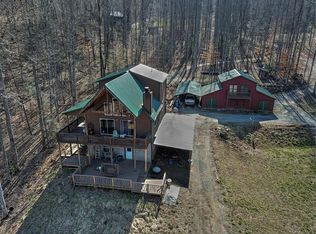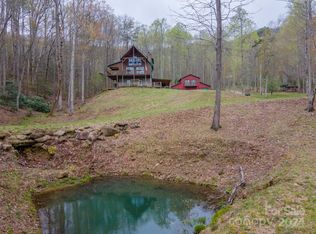Sold for $475,000
$475,000
544 Sam Cove Rd, Robbinsville, NC 28771
3beds
--sqft
Residential, Cabin, Multi Family
Built in 2014
-- sqft lot
$476,300 Zestimate®
$--/sqft
$2,943 Estimated rent
Home value
$476,300
Estimated sales range
Not available
$2,943/mo
Zestimate® history
Loading...
Owner options
Explore your selling options
What's special
Custom 3 bedroom 3 1/2 bath cabin with vaulted tongue and groove ceilings and soaring windows that overlook the long-range views of the Great Smokys Nat'l Park! Main level features the living area complete with stone gas-log fireplace. Adjacent is the granite kitchen with tons of counter and cabinet space, stainless appliances, breakfast bar and dining area. Laundry with 1.2 bath and a main level bedroom with ensuite bath. Upstairs features an office that overlooks the living area and a second primary suite with ensuite bath and walk-in closet. Basement has a wood burning stove in the den, 3rd bedroom, 2 bunk rooms, storage and full bath. The detached barndominum has two large bays to use for a workshop, 1/2 bath and an outdoor kitchen. Upstairs has an efficiency apartment complete with kitchen and full bath. Outside there is a creek that runs the length of the property complete with a pond, greenhouse and pasture/farmland for animals or gardening. For the outdoor lover, the Appalachian Trail is very close along with great fishing and boating at nearby Lake Fontana and Lake Santeetlah. This area is an outdoor's paradise with an abundance of activities to explore!
Zillow last checked: 8 hours ago
Listing updated: March 20, 2025 at 08:23pm
Listed by:
Marty Huskins,
Keller Williams - Great Smokies - Bc
Bought with:
Board Member Non
Non Board Office
Source: Carolina Smokies MLS,MLS#: 26036492
Facts & features
Interior
Bedrooms & bathrooms
- Bedrooms: 3
- Bathrooms: 6
- Full bathrooms: 4
- 1/2 bathrooms: 2
Primary bedroom
- Level: First
- Area: 217.98
- Dimensions: 17.3 x 12.6
Bedroom 2
- Level: Second
- Area: 157.38
- Dimensions: 12.9 x 12.2
Bedroom 3
- Level: Basement
- Area: 107.06
- Dimensions: 10.1 x 10.6
Dining room
- Level: First
Kitchen
- Level: First
- Area: 25
- Dimensions: 12.5 x 2
Living room
- Level: First
- Area: 393.7
- Dimensions: 25.4 x 15.5
Heating
- Wood, Propane, Baseboard, Heat Pump
Cooling
- Central Electric, Heat Pump, Window Unit(s)
Appliances
- Included: Dishwasher, Microwave, Electric Oven/Range, Refrigerator, Washer, Dryer, Electric Water Heater
Features
- Bonus Room, Breakfast Bar, Cathedral/Vaulted Ceiling, Ceiling Fan(s), Ceramic Tile Bath, In-law Quarters, Large Master Bedroom, Living/Dining Room, Main Level Living, Primary w/Ensuite, Primary on Main Level, Pantry, Walk-In Closet(s)
- Flooring: Ceramic Tile, Laminate
- Windows: Insulated Windows
- Basement: Full,Finished,Heated,Recreation/Game Room,Exterior Entry,Interior Entry,Finished Bath,Lower/Terrace
- Attic: None
- Has fireplace: Yes
- Fireplace features: Gas Log, Wood Burning Stove, Two or More, Basement
Interior area
- Living area range: 2801-3000 Square Feet
Property
Parking
- Parking features: Carport-Single Attached, Carport-Single Detached, Carport-Double Detached, Garage Apartment
- Carport spaces: 4
Features
- Levels: One and One Half
- Patio & porch: Deck, Porch
- Exterior features: Rustic Appearance, Other
- Has view: Yes
- View description: Long Range View, Valley, View Year Round, Water
- Has water view: Yes
- Water view: Water
- Waterfront features: Pond, Stream/Creek
Lot
- Size: 4.18 Acres
- Features: Allow RVs, Level, Level Yard, Pasture, Private, Rolling, Suitable for Horses
- Residential vegetation: Partially Wooded
Details
- Additional structures: Apartment Studio, Barn(s), Outbuilding/Workshop, Detached Additional Living Space
- Parcel number: 56830002001503
- Horses can be raised: Yes
Construction
Type & style
- Home type: MultiFamily
- Architectural style: Cabin
- Property subtype: Residential, Cabin, Multi Family
Materials
- HardiPlank Type, Wood Siding, Block
- Foundation: Slab
- Roof: Metal
Condition
- Year built: 2014
Utilities & green energy
- Sewer: Septic Tank
- Water: Well, Private
- Utilities for property: Cell Service Available
Community & neighborhood
Location
- Region: Robbinsville
- Subdivision: Sam Cove
HOA & financial
HOA
- HOA fee: $270 annually
Other
Other facts
- Listing terms: Cash,Conventional
- Road surface type: Gravel
Price history
| Date | Event | Price |
|---|---|---|
| 3/14/2025 | Sold | $475,000-13.6% |
Source: Carolina Smokies MLS #26036492 Report a problem | ||
| 12/31/2024 | Contingent | $549,900 |
Source: Carolina Smokies MLS #26036492 Report a problem | ||
| 4/25/2024 | Listed for sale | $549,900-13.4% |
Source: Carolina Smokies MLS #26036492 Report a problem | ||
| 10/1/2023 | Listing removed | $635,000 |
Source: Carolina Smokies MLS #26030202 Report a problem | ||
| 4/14/2023 | Listed for sale | $635,000-15.3% |
Source: Carolina Smokies MLS #26030202 Report a problem | ||
Public tax history
| Year | Property taxes | Tax assessment |
|---|---|---|
| 2024 | $3,052 | $517,210 |
| 2023 | $3,052 +66.2% | $517,210 +83.1% |
| 2022 | $1,836 | $282,530 |
Find assessor info on the county website
Neighborhood: 28771
Nearby schools
GreatSchools rating
- 5/10Robbinsville ElementaryGrades: PK-5Distance: 6.2 mi
- 2/10Robbinsville MiddleGrades: 6-8Distance: 6 mi
- 7/10Robbinsville HighGrades: PK,9-12Distance: 6 mi
Get pre-qualified for a loan
At Zillow Home Loans, we can pre-qualify you in as little as 5 minutes with no impact to your credit score.An equal housing lender. NMLS #10287.

