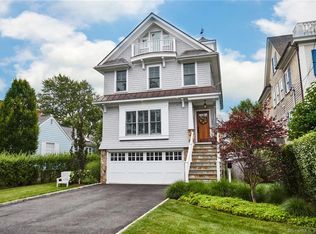Nantucket style Colonial, only a short walk to the Beach, school, town and train. Three fully finished floors with custom millwork, extensive molding and hardwood floors throughout. Open first floor plan allows for easy entertaining with its 3 fireplace views and friendly family layout. High end custom kitchen with granite counters and French Doors opening to large raised slate patio, ideal for summer enjoyment. The Master Bed Suite with fireplace and luxurious bath. The 3rd floor offers a great room, bedroom with bath and a bedroom/ office with balcony. Bonus room over the garage, ideal for studio or home office ( included in SF). Custom outdoor shower . House has access to beach at end of Rowland (only 2 blocks)
This property is off market, which means it's not currently listed for sale or rent on Zillow. This may be different from what's available on other websites or public sources.
