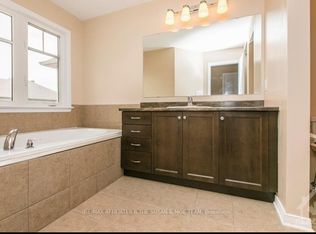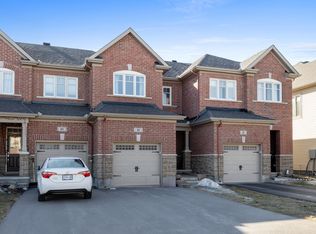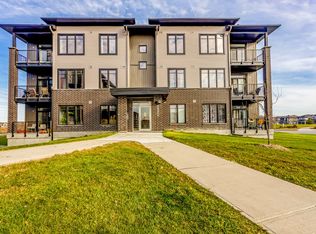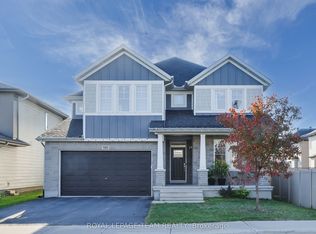From the paved stone double driveway to the beautiful landscaping, it's obvious how meticulously cared for this house has been. Spacious foyer with loft ceilings leads to the open floor plan of its very bright and warm living area with gleaming engineered hardwood floors by a cozy gas fireplace. Large kitchen with quartz counters, ceiling height cabinets, brand new appliances and an eating area by the backyard. The 2nd level features a loft area, 2 good sized bedrooms with double closets & California shutters. Stunning Master with large ensuite with soaker tub & large glass shower. Immaculate back yard w/ 2-tiered deck, BBQ area, oversized storage shed & gazebo. No immediate neighbour to your left and side of the home has a brick skirt for a very elegant look. Garage is fully drywalled & painted and the basement is waiting for your finishing touches. Brand new washer & dryer. Not holding offers! 2022-05-13
This property is off market, which means it's not currently listed for sale or rent on Zillow. This may be different from what's available on other websites or public sources.



