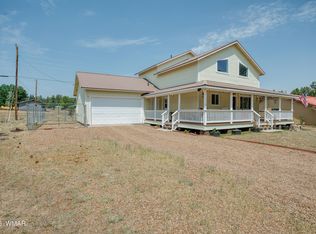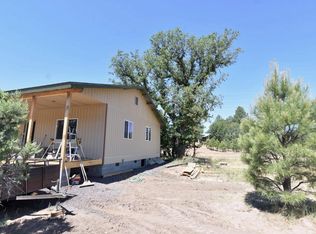If living in the heart of the forest is your goal this immaculate well maintained home could be for you. Nice floor plan, pellet stove in the living room, den plus 3 beds. Very nicely landscaped with grass and trees. Attached 2 car garage, storage shed in rear and enclosed porch. Newer metal roof. This home is approx. 20 minutes from Show Low and is accessed by approx. 3.5 miles of County maintained dirt road. Located in a small enclave of homes in the heart of the forest. Pinedale Estates HOA fee is only $62 a year.
This property is off market, which means it's not currently listed for sale or rent on Zillow. This may be different from what's available on other websites or public sources.


