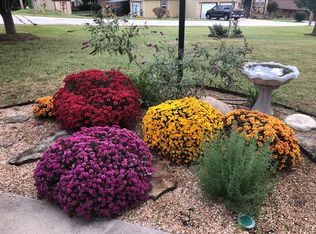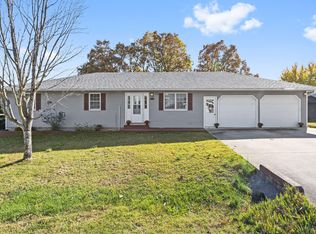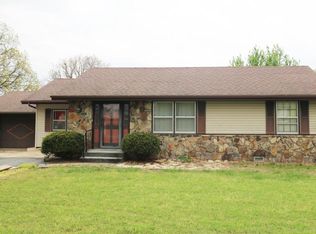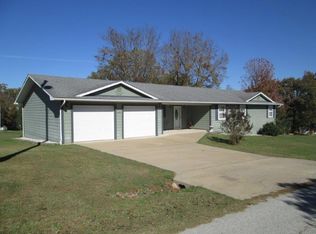Enjoy this walkable neighborhood nestled against Table Rock Lake in a well-established community. Peace and quiet are waiting for your enjoyment in this home that features open concept living with two living areas and formal sitting room. The cook of the home will find the updated kitchen with all the appliances a great space to entertain around the island. Layout of this home allows for privacy with a master en-suite complete with vaulted ceiling, walk-in closet and garden tub. Two over-sized bedrooms share a hall bath and storage. Family room boasts built in book shelves and room for the whole family. Outside find a private patio that overlooks the backyard and the detached garage with workshop or storage for those extra lake toys. Room to park an RV or camper in the back yard.
This property is off market, which means it's not currently listed for sale or rent on Zillow. This may be different from what's available on other websites or public sources.



