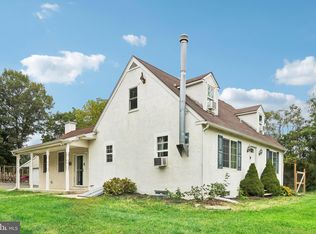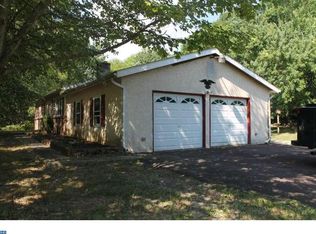Sold for $325,000
$325,000
544 Ridge Rd, Telford, PA 18969
4beds
1,757sqft
Single Family Residence
Built in 1979
1.03 Acres Lot
$332,100 Zestimate®
$185/sqft
$2,622 Estimated rent
Home value
$332,100
$309,000 - $355,000
$2,622/mo
Zestimate® history
Loading...
Owner options
Explore your selling options
What's special
***ATTENTION INVESTORS AND EQUITY SEEKERS!*** CASH OR RENO LOANS ONLY*** This home had a pipe burst on the main level this past winter that flooded out that level and down into the lower level. A professional remediation was performed, along with all affected material being gutted and removed. It's currently a blank canvas waiting to be restored. *** Private & Picturesque 1 acre lot with a 4BR Cape, Oversized 2 Car Garage, Large Shed and a private pond. The home is set back off the road adding to the peaceful setting. Enter the Spacious Living Room sporting a Wood Burning Fireplace with a Brick Hearth. Behind the LR is an Eat In Kitchen. There are French Doors at the rear of the Kitchen that lead to a Sunroom with a Picture window overlooking the Panoramic rear view of the property and the surrounding open land. Stairs from this Sunroom lead down to a Hardscaped Patio under a Pergola off to the side of the Garage. Down the Hallway from the Kitchen area there are 2 Bedroom areas and a Full Bath footprint. Upstairs you'll find Bedrooms 3 & 4 & a Half Bath with plenty of room to add a walk in shower or Tub/Shower. There is a sprawling Walkout Lower Level with a framed Multi purpose room area, along with a Utility/Workshop, Laundry Area, & a Storage Area. This level walks out to the aforementioned Patio. Enjoy country living while being 10 minutes from in town shopping, restaurants, and great commuting roadways like the PA Turnpike, Rt 309, 63 and others. New HVAC system supplies Central Heat & Air. There is an oil boiler that hasn't been used for several years. It was functional when last used. Come and put some sweat equity and cosmetic upgrades into this home to make it yours today! Tremendous Potential with a great location.
Zillow last checked: 8 hours ago
Listing updated: May 15, 2025 at 05:07pm
Listed by:
Pete Cerruti 215-429-7273,
RE/MAX 440 - Quakertown
Bought with:
Pete Cerruti, RS219840L
RE/MAX 440 - Quakertown
Source: Bright MLS,MLS#: PAMC2124060
Facts & features
Interior
Bedrooms & bathrooms
- Bedrooms: 4
- Bathrooms: 2
- Full bathrooms: 1
- 1/2 bathrooms: 1
- Main level bathrooms: 1
- Main level bedrooms: 2
Primary bedroom
- Level: Main
- Area: 264 Square Feet
- Dimensions: 22 x 12
Bedroom 2
- Features: Ceiling Fan(s)
- Level: Main
- Area: 143 Square Feet
- Dimensions: 13 x 11
Bedroom 3
- Level: Upper
- Area: 195 Square Feet
- Dimensions: 15 x 13
Bedroom 4
- Level: Upper
- Area: 130 Square Feet
- Dimensions: 13 x 10
Bathroom 1
- Features: Flooring - Ceramic Tile
- Level: Main
- Area: 56 Square Feet
- Dimensions: 8 x 7
Half bath
- Level: Upper
- Area: 56 Square Feet
- Dimensions: 8 x 7
Kitchen
- Features: Ceiling Fan(s), Countertop(s) - Solid Surface, Flooring - Luxury Vinyl Plank, Eat-in Kitchen, Pantry
- Level: Main
- Area: 180 Square Feet
- Dimensions: 15 x 12
Laundry
- Level: Lower
- Area: 169 Square Feet
- Dimensions: 13 x 13
Living room
- Features: Fireplace - Wood Burning, Flooring - Luxury Vinyl Plank
- Level: Main
- Area: 208 Square Feet
- Dimensions: 16 x 13
Office
- Level: Lower
- Area: 209 Square Feet
- Dimensions: 19 x 11
Storage room
- Level: Lower
- Area: 110 Square Feet
- Dimensions: 11 x 10
Other
- Features: Ceiling Fan(s), Flooring - Luxury Vinyl Plank
- Level: Main
- Area: 190 Square Feet
- Dimensions: 19 x 10
Utility room
- Level: Lower
- Area: 180 Square Feet
- Dimensions: 15 x 12
Heating
- Forced Air, Baseboard, Oil, Electric
Cooling
- Central Air, Electric
Appliances
- Included: Electric Water Heater
- Laundry: Lower Level, Laundry Room
Features
- Ceiling Fan(s), Combination Kitchen/Dining, Entry Level Bedroom, Eat-in Kitchen, Pantry
- Basement: Full,Partially Finished,Rear Entrance,Walk-Out Access
- Number of fireplaces: 1
- Fireplace features: Brick
Interior area
- Total structure area: 2,317
- Total interior livable area: 1,757 sqft
- Finished area above ground: 1,547
- Finished area below ground: 210
Property
Parking
- Total spaces: 10
- Parking features: Garage Door Opener, Garage Faces Front, Oversized, Driveway, Detached
- Garage spaces: 2
- Uncovered spaces: 8
- Details: Garage Sqft: 620
Accessibility
- Accessibility features: None
Features
- Levels: One and One Half
- Stories: 1
- Patio & porch: Patio
- Pool features: None
- Has view: Yes
- View description: Pond, Panoramic
- Has water view: Yes
- Water view: Pond
- Waterfront features: Pond
Lot
- Size: 1.03 Acres
- Dimensions: 140.00 x 0.00
- Features: Open Lot, Front Yard, Rear Yard, SideYard(s)
Details
- Additional structures: Above Grade, Below Grade
- Parcel number: 440001263007
- Zoning: SFR
- Special conditions: Standard
Construction
Type & style
- Home type: SingleFamily
- Architectural style: Cape Cod
- Property subtype: Single Family Residence
Materials
- Vinyl Siding, Stucco
- Foundation: Block
Condition
- New construction: No
- Year built: 1979
Utilities & green energy
- Electric: 200+ Amp Service, Circuit Breakers
- Sewer: On Site Septic
- Water: Well
Community & neighborhood
Location
- Region: Telford
- Subdivision: None Available
- Municipality: SALFORD TWP
Other
Other facts
- Listing agreement: Exclusive Right To Sell
- Listing terms: Cash,FHA 203(k)
- Ownership: Fee Simple
Price history
| Date | Event | Price |
|---|---|---|
| 5/15/2025 | Sold | $325,000+8.7%$185/sqft |
Source: | ||
| 4/14/2025 | Pending sale | $299,000$170/sqft |
Source: | ||
| 4/9/2025 | Listed for sale | $299,000-30.4%$170/sqft |
Source: | ||
| 12/20/2024 | Listing removed | $429,900$245/sqft |
Source: | ||
| 12/20/2024 | Listed for sale | $429,900$245/sqft |
Source: | ||
Public tax history
| Year | Property taxes | Tax assessment |
|---|---|---|
| 2025 | $6,309 +5.9% | $153,720 |
| 2024 | $5,957 | $153,720 |
| 2023 | $5,957 +6.8% | $153,720 |
Find assessor info on the county website
Neighborhood: 18969
Nearby schools
GreatSchools rating
- 7/10Vernfield El SchoolGrades: K-5Distance: 1.7 mi
- 5/10Indian Crest Middle SchoolGrades: 6-8Distance: 4.1 mi
- 8/10Souderton Area Senior High SchoolGrades: 9-12Distance: 4.2 mi
Schools provided by the listing agent
- District: Souderton Area
Source: Bright MLS. This data may not be complete. We recommend contacting the local school district to confirm school assignments for this home.
Get a cash offer in 3 minutes
Find out how much your home could sell for in as little as 3 minutes with a no-obligation cash offer.
Estimated market value$332,100
Get a cash offer in 3 minutes
Find out how much your home could sell for in as little as 3 minutes with a no-obligation cash offer.
Estimated market value
$332,100

