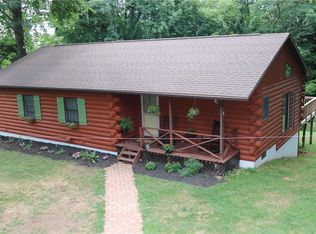Eclectic Contemporary home located on quiet, wooded road. All you will be able to say is Wow when you visit this solidly built custom home. Nice 1.77 acre lot with abundant gardens and wildlife. Enter through the welcoming foyer to a living room w/ cathedral ceilings & Hearthstone wood stove. Sun splashed throughout many areas of the home including kitchen & dining room, master bedroom & family room. Updated kitchen w/stainless steel appliances. Sliders lead to deck. Master bedroom features master bath. Family room w/wood stove has french door to sun room. Full bath w/tiled shower to die for. Let''s not forget the custom garage w/second floor that leads to a deck to overlook your amazing home. Make your appointment to see this property today, you won''t be disappointed!
This property is off market, which means it's not currently listed for sale or rent on Zillow. This may be different from what's available on other websites or public sources.
