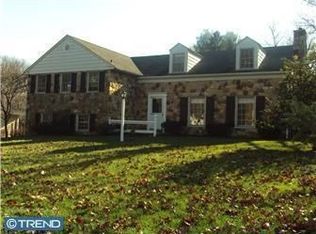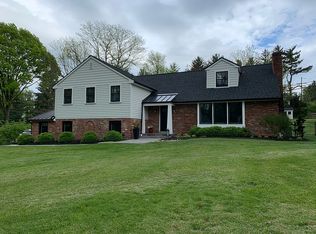Welcome to 544 Richards Rd, a stunning home located in the top-ranked Tredyffrin-Easttown School District offering plenty of room for your growing needs. It is situated on a beautiful, landscaped lot with a slate patio overlooking a spacious and private yard providing for outdoor entertainment. You will immediately notice the warmth that this home provides from its charming curb appeal to its beautiful interior accents. It is convenient to public transportation and shopping, and only a short distance to many local amenities, upscale shopping, restaurants, lots of entertainment, walking/bike trails, Valley Forge National Park, and much more. You will admire the many details of this 5-bedroom, 3 full, and 1 half bath home including the wood like laminate flooring, custom moldings, bay windows, two gas fireplaces, and light-filled views from the abundance of windows throughout. The generously sized formal living provides a nice space for traditional furnishings and is warmed by the marble fireplace giving a nice reception to you and your guests. The kitchen has an abundance of prep and storage space with Cherry cabinetry, island space with seating and pendant lights, Granite counters, tile backsplash, stainless steel appliances, recessed lighting, and a pantry. It adjoins with the beautifully appointed dining room that makes entertaining and holiday meals a breeze. The sunken fireside family room is a great place to relax and unwind while curling up with a good book next to the exquisite stone corner fireplace. The study gives a quiet place for the work-at-home professional and/or a place for homework and studies. A convenient powder room and laundry room complete this level. The basement has been newly finished into a recreational room/bedroom with a custom closet and built-ins plus another full bath with a walk-in shower. This could make a great space for the in-laws! Upstairs you will find four nice-sized bedrooms with ample closet space and access to the renovated hall bath with double Carrara marble topped vanity. The Primary Bedroom features a walk-in closet with a glass sliding barn door and an amazing, expanded bathroom with two Carrara marble topped vanities and open subway tiled shower with rain head. This is truly the home you have been waiting for. Dont delay!
This property is off market, which means it's not currently listed for sale or rent on Zillow. This may be different from what's available on other websites or public sources.

