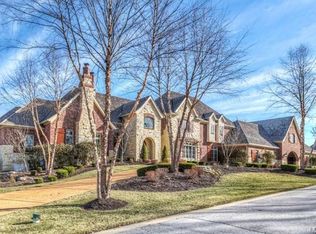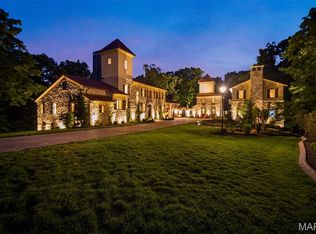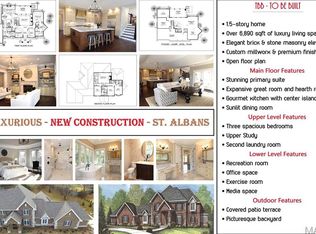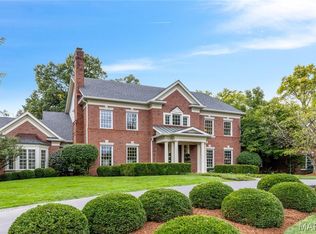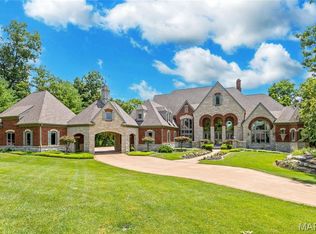Discover this exceptional and newly renovated home, one-of-a-kind, nestled on an exclusive street in the prestigious Bluffs of St. Alban, overlooking the scenic hillside and directly facing the golf course. This is luxury country living at its finest! Completely reimagined in 2024-2025, this professionally and tastefully designed, fully customized home features many recent enhancements, making it truly turn-key. Every detail has been meticulously curated for elevated lavish living, timeless design, and modern comfort. It boasts a new custom kitchen with high-end appliances like Sub-Zero and Wolf. The primary suite is absolutely exquisite, with a bath that is not only luxurious but also "spa-like." The lower level is a showstopper with incredible design and premium finishes. This home offers a perfect blend of sophistication, functionality, and tranquility. It’s ideal for those seeking a refined lifestyle with the privacy of a gated enclave and a top-tier golf community.
Experience the pinnacle of St. Albans living!
Pending
Listing Provided by:
Katie McLaughlin 314-283-8444,
Dielmann Sotheby's International Realty
$3,495,000
544 Quail Ridge Ln, Saint Albans, MO 63073
7beds
11,239sqft
Est.:
Single Family Residence
Built in 2006
2.46 Acres Lot
$-- Zestimate®
$311/sqft
$180/mo HOA
What's special
New custom kitchenPrimary suiteOverlooking the scenic hillside
- 81 days |
- 693 |
- 12 |
Zillow last checked: 8 hours ago
Listing updated: January 24, 2026 at 08:46am
Listing Provided by:
Katie McLaughlin 314-283-8444,
Dielmann Sotheby's International Realty
Source: MARIS,MLS#: 25078606 Originating MLS: St. Louis Association of REALTORS
Originating MLS: St. Louis Association of REALTORS
Facts & features
Interior
Bedrooms & bathrooms
- Bedrooms: 7
- Bathrooms: 8
- Full bathrooms: 6
- 1/2 bathrooms: 2
- Main level bathrooms: 3
- Main level bedrooms: 1
Primary bedroom
- Features: Floor Covering: Carpeting, Wall Covering: Some
- Level: Main
- Area: 345
- Dimensions: 23x15
Bedroom
- Features: Floor Covering: Carpeting, Wall Covering: Some
- Level: Upper
- Area: 224
- Dimensions: 16x14
Bedroom
- Features: Floor Covering: Carpeting, Wall Covering: Some
- Level: Upper
- Area: 252
- Dimensions: 18x14
Bedroom
- Features: Floor Covering: Carpeting, Wall Covering: Some
- Level: Upper
- Area: 234
- Dimensions: 18x13
Bedroom
- Features: Floor Covering: Carpeting, Wall Covering: Some
- Level: Upper
- Area: 210
- Dimensions: 15x14
Bedroom
- Features: Floor Covering: Other
- Level: Lower
- Area: 240
- Dimensions: 20x12
Bedroom
- Features: Floor Covering: Carpeting, Wall Covering: Some
- Level: Lower
- Area: 195
- Dimensions: 15x13
Breakfast room
- Features: Floor Covering: Wood
- Level: Main
- Area: 196
- Dimensions: 14x14
Dining room
- Features: Floor Covering: Wood, Wall Covering: Some
- Level: Main
- Area: 285
- Dimensions: 19x15
Exercise room
- Features: Floor Covering: Other
- Level: Lower
- Area: 544
- Dimensions: 34x16
Family room
- Features: Floor Covering: Wood
- Level: Lower
- Area: 660
- Dimensions: 30x22
Great room
- Features: Floor Covering: Wood
- Level: Main
- Area: 690
- Dimensions: 30x23
Hearth room
- Features: Floor Covering: Wood
- Level: Main
- Area: 272
- Dimensions: 17x16
Kitchen
- Features: Floor Covering: Wood
- Level: Main
- Area: 484
- Dimensions: 22x22
Laundry
- Features: Floor Covering: Ceramic Tile, Wall Covering: Some
- Level: Main
- Area: 144
- Dimensions: 12x12
Laundry
- Features: Floor Covering: Ceramic Tile
- Level: Upper
- Area: 64
- Dimensions: 8x8
Media room
- Features: Floor Covering: Carpeting
- Level: Lower
- Area: 256
- Dimensions: 16x16
Mud room
- Level: Main
- Area: 81
- Dimensions: 9x9
Office
- Features: Floor Covering: Wood, Wall Covering: Some
- Level: Main
- Area: 238
- Dimensions: 17x14
Recreation room
- Features: Floor Covering: Carpeting
- Level: Lower
- Area: 616
- Dimensions: 28x22
Heating
- Forced Air, Zoned, Natural Gas
Cooling
- Ceiling Fan(s), Central Air, Electric, Zoned
Appliances
- Included: Dishwasher, Double Oven, Free-Standing Range, Microwave, Range Hood, Gas Range, Gas Oven, Refrigerator, Wine Cooler, Water Heater, Gas Water Heater, Water Softener Rented
- Laundry: Main Level
Features
- Separate Dining, Coffered Ceiling(s), Open Floorplan, Special Millwork, High Ceilings, Vaulted Ceiling(s), Walk-In Closet(s), Bar, Breakfast Bar, Breakfast Room, Butler Pantry, Kitchen Island, Custom Cabinetry, Solid Surface Countertop(s), Walk-In Pantry, Double Vanity, Tub, Entrance Foyer
- Flooring: Hardwood
- Doors: French Doors, Panel Door(s)
- Windows: Bay Window(s)
- Basement: Concrete,Sleeping Area,Walk-Out Access
- Number of fireplaces: 4
- Fireplace features: Recreation Room, Basement, Outside, Other, Great Room, Kitchen
Interior area
- Total structure area: 11,239
- Total interior livable area: 11,239 sqft
- Finished area above ground: 7,167
- Finished area below ground: 4,072
Property
Parking
- Total spaces: 5
- Parking features: Additional Parking, Attached, Circular Driveway, Detached, Garage, Garage Door Opener, Oversized, Off Street
- Attached garage spaces: 5
- Has uncovered spaces: Yes
Features
- Levels: One and One Half
- Patio & porch: Covered, Deck, Patio
- Exterior features: Entry Steps/Stairs
- Has private pool: Yes
- Pool features: Private, In Ground
- Has view: Yes
- View description: Golf Course, Hills, Panoramic, Valley
Lot
- Size: 2.46 Acres
- Dimensions: 298(IRR)/319-351/339
- Features: On Golf Course, Cul-De-Sac, Sprinklers In Front, Sprinklers In Rear
Details
- Additional structures: Second Garage
- Parcel number: 0810200027002110
- Special conditions: Standard
Construction
Type & style
- Home type: SingleFamily
- Architectural style: English,Rustic,Other
- Property subtype: Single Family Residence
Materials
- Brick
Condition
- Year built: 2006
Utilities & green energy
- Electric: Ameren
- Sewer: Lift System, Public Sewer
- Water: Public
- Utilities for property: Natural Gas Available
Community & HOA
Community
- Security: Security Lights, Security System Owned
- Subdivision: St. Albans Bluffs
HOA
- Has HOA: Yes
- Amenities included: Association Management
- Services included: Other
- HOA fee: $2,164 annually
- HOA name: St. Albans
Location
- Region: Saint Albans
Financial & listing details
- Price per square foot: $311/sqft
- Tax assessed value: $1,568,250
- Annual tax amount: $20,393
- Date on market: 12/1/2025
- Cumulative days on market: 81 days
- Listing terms: Cash,Conventional
- Road surface type: Asphalt, Paver Block
Estimated market value
Not available
Estimated sales range
Not available
Not available
Price history
Price history
| Date | Event | Price |
|---|---|---|
| 1/24/2026 | Pending sale | $3,495,000$311/sqft |
Source: | ||
| 12/1/2025 | Listed for sale | $3,495,000-2.8%$311/sqft |
Source: | ||
| 11/25/2025 | Listing removed | $3,595,000$320/sqft |
Source: | ||
| 9/27/2025 | Price change | $3,595,000-6.6%$320/sqft |
Source: | ||
| 7/15/2025 | Price change | $3,850,000-2.5%$343/sqft |
Source: | ||
| 5/1/2025 | Listed for sale | $3,950,000+46.4%$351/sqft |
Source: | ||
| 12/28/2021 | Sold | -- |
Source: | ||
| 11/29/2021 | Pending sale | $2,699,000$240/sqft |
Source: | ||
| 1/25/2021 | Listing removed | $2,699,000$240/sqft |
Source: | ||
| 9/19/2020 | Price change | $2,699,000-5.8%$240/sqft |
Source: Janet McAfee Inc. #20028588 Report a problem | ||
| 7/2/2020 | Listed for sale | $2,865,000$255/sqft |
Source: Janet McAfee Inc. #20028588 Report a problem | ||
| 11/1/2019 | Listing removed | $2,865,000$255/sqft |
Source: Janet McAfee Inc. #17047053 Report a problem | ||
| 9/4/2019 | Price change | $2,865,000-7.1%$255/sqft |
Source: Janet McAfee Inc. #17047053 Report a problem | ||
| 3/25/2019 | Price change | $3,085,000-5.9%$274/sqft |
Source: Janet McAfee Inc. #17047053 Report a problem | ||
| 9/5/2018 | Price change | $3,280,000-5.7%$292/sqft |
Source: Janet McAfee Inc. #17047053 Report a problem | ||
| 6/11/2018 | Price change | $3,480,000-2.8%$310/sqft |
Source: Janet McAfee Inc. #17047053 Report a problem | ||
| 6/15/2017 | Listed for sale | $3,580,000$319/sqft |
Source: Janet McAfee Inc. #17047053 Report a problem | ||
Public tax history
Public tax history
| Year | Property taxes | Tax assessment |
|---|---|---|
| 2024 | $20,393 +3.9% | $297,967 |
| 2023 | $19,623 -10.6% | $297,967 -11.8% |
| 2022 | $21,959 -0.8% | $338,013 |
| 2021 | $22,135 +5.9% | $338,013 +10.5% |
| 2020 | $20,901 +4.3% | $305,803 |
| 2019 | $20,030 +0.1% | $305,803 +4.9% |
| 2017 | $20,005 +16.4% | $291,655 +8.7% |
| 2016 | $17,187 | $268,420 |
| 2015 | $17,187 | $268,420 -0.9% |
| 2014 | $17,187 | $270,928 |
| 2013 | -- | $270,928 -10.8% |
| 2012 | -- | $303,618 |
| 2011 | -- | $303,618 -12.5% |
| 2010 | -- | $347,050 |
| 2009 | -- | $347,050 +4629.5% |
| 2006 | $422 +1.3% | $7,338 |
| 2005 | $417 +43.8% | $7,338 +45.4% |
| 2004 | $290 -1.6% | $5,048 |
| 2003 | $295 +11.2% | $5,048 |
| 2002 | $265 +0% | $5,048 |
| 2001 | $265 | $5,048 |
Find assessor info on the county website
BuyAbility℠ payment
Est. payment
$20,417/mo
Principal & interest
$18023
Property taxes
$2214
HOA Fees
$180
Climate risks
Neighborhood: 63073
Nearby schools
GreatSchools rating
- 8/10Labadie Elementary SchoolGrades: PK-6Distance: 6.5 mi
- 5/10Washington Middle SchoolGrades: 7-8Distance: 13.8 mi
- 7/10Washington High SchoolGrades: 9-12Distance: 13.8 mi
Schools provided by the listing agent
- Elementary: Labadie Elem.
- Middle: Washington Middle
- High: Washington High
Source: MARIS. This data may not be complete. We recommend contacting the local school district to confirm school assignments for this home.
