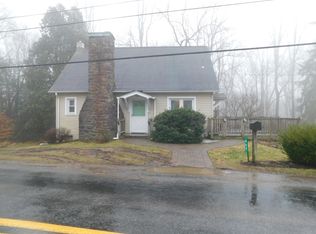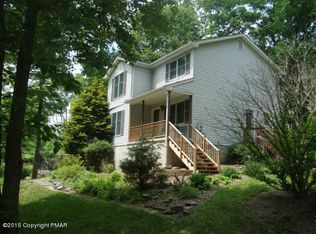70 +/- Acres Zoned O-1 along Poplar Valley Road in Stroud Township. Permitted uses include fishing, hunting, trapping, flea market, camps churches etc. Realigning lot lines to meet Poplar Valley Rd.
This property is off market, which means it's not currently listed for sale or rent on Zillow. This may be different from what's available on other websites or public sources.

