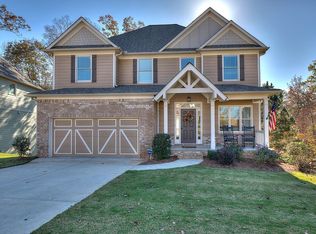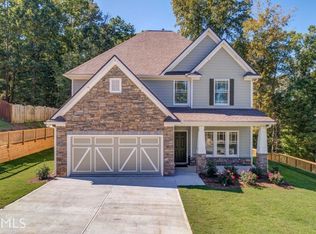The "Birch" - Craftsman Style 4 Bedroom, 2.5 Bath Home. Main Level Features Spacious Family Room With Fireplace, Chef's Kitchen With Granite Countertops, Stainless Steel Energy Star Appliances & Walk-In Pantry, Breakfast Area & Separate Dining Room With Coffered Ceiling. Master Suite With Trey Ceiling, Master Bath With Separate Tub & Shower. Energy Star Home Certified!
This property is off market, which means it's not currently listed for sale or rent on Zillow. This may be different from what's available on other websites or public sources.

