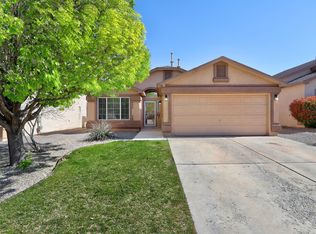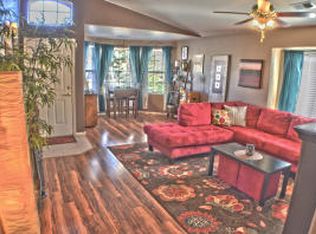Sold on 07/26/24
Price Unknown
544 Peaceful Meadows Dr NE, Rio Rancho, NM 87144
3beds
2,175sqft
Single Family Residence
Built in 2006
5,227.2 Square Feet Lot
$333,800 Zestimate®
$--/sqft
$2,092 Estimated rent
Home value
$333,800
$300,000 - $371,000
$2,092/mo
Zestimate® history
Loading...
Owner options
Explore your selling options
What's special
Discover this immaculate two-story home in the serene Northern Meadows neighborhood. Enjoy 3 bedrooms and 3 baths PLUS a spacious loft, soft water system, HALO LED home purification system and newer HVAC and hot water systems. Great schools nearby and multiple parks within walking distance. All appliances including washer and dryer convey, making your move-in seamless. The home offers breathtaking city and mountain views from its balcony, a cozy gas log fireplace, and beautifully landscaped front yard. Enjoy the convenience of a covered patio for outdoor relaxation. Don't miss out on this gem!
Zillow last checked: 8 hours ago
Listing updated: May 15, 2025 at 09:20am
Listed by:
Christopher P Romero 505-269-5585,
Coldwell Banker Legacy
Bought with:
Tommy F Trujillo, 50943
Santa Fe Properties
Source: SWMLS,MLS#: 1065042
Facts & features
Interior
Bedrooms & bathrooms
- Bedrooms: 3
- Bathrooms: 3
- Full bathrooms: 2
- 1/2 bathrooms: 1
Primary bedroom
- Level: Main
- Area: 247.86
- Dimensions: 17 x 14.58
Bedroom 2
- Level: Upper
- Area: 122.66
- Dimensions: 12.58 x 9.75
Bedroom 3
- Level: Upper
- Area: 182
- Dimensions: 14 x 13
Kitchen
- Level: Main
- Area: 124.31
- Dimensions: 12.75 x 9.75
Living room
- Level: Main
- Area: 383.86
- Dimensions: 22.58 x 17
Heating
- Central, Forced Air
Cooling
- Refrigerated
Appliances
- Included: Dryer, Dishwasher, Free-Standing Gas Range, Microwave, Refrigerator, Water Softener Owned, Washer
- Laundry: Gas Dryer Hookup, Washer Hookup, Dryer Hookup, ElectricDryer Hookup
Features
- Breakfast Area, Ceiling Fan(s), Dual Sinks, Loft, Multiple Living Areas, Main Level Primary, Walk-In Closet(s)
- Flooring: Carpet, Tile
- Windows: Double Pane Windows, Insulated Windows, Vinyl
- Has basement: No
- Number of fireplaces: 1
- Fireplace features: Gas Log
Interior area
- Total structure area: 2,175
- Total interior livable area: 2,175 sqft
Property
Parking
- Total spaces: 2
- Parking features: Attached, Finished Garage, Garage
- Attached garage spaces: 2
Features
- Levels: Two,Multi/Split
- Stories: 2
- Patio & porch: Balcony, Covered, Patio
- Exterior features: Balcony, Private Entrance, Private Yard
- Fencing: Wall
Lot
- Size: 5,227 sqft
Details
- Parcel number: R144493
- Zoning description: R-1
Construction
Type & style
- Home type: SingleFamily
- Architectural style: Split Level
- Property subtype: Single Family Residence
Materials
- Frame, Stucco
- Roof: Pitched,Shingle
Condition
- Resale
- New construction: No
- Year built: 2006
Details
- Builder name: Dr Horton
Utilities & green energy
- Sewer: Public Sewer
- Water: Public
- Utilities for property: Electricity Connected, Natural Gas Connected, Water Connected
Green energy
- Energy generation: None
Community & neighborhood
Location
- Region: Rio Rancho
HOA & financial
HOA
- Has HOA: Yes
- HOA fee: $51 monthly
- Services included: Common Areas, Maintenance Grounds
Other
Other facts
- Listing terms: Cash,Conventional,FHA,VA Loan
Price history
| Date | Event | Price |
|---|---|---|
| 7/26/2024 | Sold | -- |
Source: | ||
| 7/8/2024 | Pending sale | $335,000$154/sqft |
Source: | ||
| 6/27/2024 | Listed for sale | $335,000$154/sqft |
Source: | ||
| 6/21/2024 | Pending sale | $335,000$154/sqft |
Source: | ||
| 6/13/2024 | Listed for sale | $335,000$154/sqft |
Source: | ||
Public tax history
| Year | Property taxes | Tax assessment |
|---|---|---|
| 2025 | $3,843 +77.6% | $110,129 +77.5% |
| 2024 | $2,163 +2.7% | $62,029 +3% |
| 2023 | $2,106 +2% | $60,222 +3% |
Find assessor info on the county website
Neighborhood: Northern Meadows
Nearby schools
GreatSchools rating
- 4/10Cielo Azul Elementary SchoolGrades: K-5Distance: 1.1 mi
- 7/10Rio Rancho Middle SchoolGrades: 6-8Distance: 4.6 mi
- 7/10V Sue Cleveland High SchoolGrades: 9-12Distance: 4.6 mi
Get a cash offer in 3 minutes
Find out how much your home could sell for in as little as 3 minutes with a no-obligation cash offer.
Estimated market value
$333,800
Get a cash offer in 3 minutes
Find out how much your home could sell for in as little as 3 minutes with a no-obligation cash offer.
Estimated market value
$333,800

