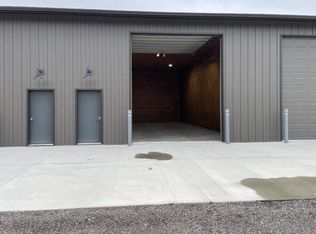Sold on 05/22/23
Price Unknown
544 Old Course Way, Sheridan, WY 82801
4beds
3baths
4,336sqft
Stick Built, Residential
Built in 2019
2 Acres Lot
$1,408,100 Zestimate®
$--/sqft
$4,252 Estimated rent
Home value
$1,408,100
$1.32M - $1.49M
$4,252/mo
Zestimate® history
Loading...
Owner options
Explore your selling options
What's special
Located in gated Old Course Estates, this timeless ranch style home is situated on a beautifully mature landscaped 2 acre lot. The home's zero step entry offers convenient access from multiple exterior doors and into the rear entry of the attached oversized three car garage. Caraway Oak wood flooring flows from the welcoming entry through the living room, kitchen and dining room. Custom Rustic Beech built in bookcases and cabinetry are a classic feature of the main living, dining and kitchen spaces. The well-appointed kitchen has an abundance of storage and is finished with granite countertops and GE Café appliances. Cozy up next to the stone surround gas fireplace while taking in the lovely outdoor views. Natural light, Rustic Beech built in casework and dual walk-in closets are some of the features of the generous primary bedroom located on the West end of the home. You will love the extensive storage, soaker tub, sizable tile shower and water closet in the primary bathroom. A second bedroom currently used as a wonderful home office space and half bath are also on the West end. The third bedroom has a built in desk/work area while the huge fourth bedroom has a full ensuite bathroom and oversized closet. Both bedrooms are located on the East end of the home along with a large laundry room that includes upper and lower cabinetry, a sink and a spacious closet. Keep things organized in the mudroom that leads into the 1200 square foot garage. A 350 square foot multipurpose room that is currently used as a family room in front of the garage is heated, cooled and has its own exterior door to the front of the home. An insulated storage room that is heated with baseboard heat has an array of potential use. It is finished with OSB located above the garage with access via a true wide stairway at the end of the garage. This property has it all and is perfectly situated near schools, golf, trail systems, restaurants and the hospital. All measurements are approximate.
Zillow last checked: 8 hours ago
Listing updated: August 25, 2024 at 08:07pm
Listed by:
Team Kessner, Dearcorn, Rader,
ERA Carroll Realty, Co., Inc.
Bought with:
Greg Von Krosigk, 4800
Impact Properties, LLC
Source: Sheridan County BOR,MLS#: 23-171
Facts & features
Interior
Bedrooms & bathrooms
- Bedrooms: 4
- Bathrooms: 3
Primary bedroom
- Description: Carpet, solid wood built-in shelving
- Level: Main
Bedroom 2
- Description: Carpet, bedroom or office
- Level: Main
Bedroom 3
- Description: Carpet
- Level: Main
Bedroom 4
- Description: Carpet
- Level: Main
Primary bathroom
- Description: Full, Granite Countertops, soaker tub
- Level: Main
Half bathroom
- Level: Main
Full bathroom
- Level: Main
Bonus room
- Level: Main
Bonus room
- Level: Upper
Dining room
- Description: Wood Hallmark floor, Caraway Oak
- Level: Main
Family room
- Description: Luxury Vinyl Plank
- Level: Main
Foyer
- Description: Wood Hallmark floor, Caraway Oak
- Level: Main
Kitchen
- Description: Granite countertops, wood Caraway Oak
- Level: Main
Laundry
- Description: Wood built-in cabinets
- Level: Main
Living room
- Description: Wood Hallmark floor, Caraway Oak
- Level: Main
Heating
- Gas Forced Air, Electric, Natural Gas, Baseboard
Cooling
- Central Air
Features
- Mudroom, Entrance Foyer, Ceiling Fan(s), Pantry
- Flooring: Hardwood
- Basement: Crawl Space
- Has fireplace: Yes
- Fireplace features: Gas
Interior area
- Total structure area: 4,336
- Total interior livable area: 4,336 sqft
- Finished area above ground: 592
Property
Parking
- Total spaces: 3
- Parking features: Concrete
- Attached garage spaces: 3
Features
- Patio & porch: Covered Patio
- Exterior features: Auto Lawn Sprinkler, Garden
- Fencing: Fenced
- Has view: Yes
- View description: Mountain(s)
Lot
- Size: 2 Acres
Details
- Parcel number: R0029859
Construction
Type & style
- Home type: SingleFamily
- Architectural style: Ranch
- Property subtype: Stick Built, Residential
Materials
- Roof: Asphalt
Condition
- Year built: 2019
Utilities & green energy
- Sewer: Public Sewer
- Water: Public
- Utilities for property: Phone Available
Community & neighborhood
Location
- Region: Sheridan
- Subdivision: Sheridan Links PUD
HOA & financial
HOA
- Has HOA: Yes
- HOA fee: $150 monthly
Price history
| Date | Event | Price |
|---|---|---|
| 5/22/2023 | Sold | -- |
Source: | ||
| 3/30/2023 | Listed for sale | $1,399,000+482.9%$323/sqft |
Source: | ||
| 12/20/2018 | Sold | -- |
Source: | ||
| 11/3/2018 | Listed for sale | $240,000$55/sqft |
Source: Powers Land Brokerage, LLC #18-1156 | ||
Public tax history
| Year | Property taxes | Tax assessment |
|---|---|---|
| 2025 | $7,295 -18.3% | $102,029 -18.3% |
| 2024 | $8,929 +20.1% | $124,880 +20.1% |
| 2023 | $7,437 +7.5% | $104,010 +7.5% |
Find assessor info on the county website
Neighborhood: 82801
Nearby schools
GreatSchools rating
- 6/10Highland Park Elementary SchoolGrades: PK-5Distance: 0.4 mi
- 8/10Sheridan Junior High SchoolGrades: 6-8Distance: 1 mi
- 8/10Sheridan High SchoolGrades: 9-12Distance: 0.5 mi
