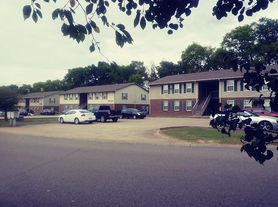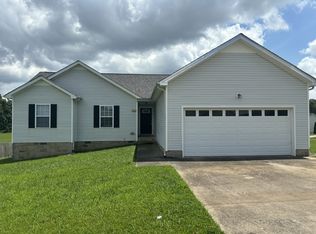Cute ranch style home close to post and close to the interstate! Covered front porch for some nice shade. Entering the living room, you can smell the fresh paint throughout the home! Spacious living room, lots of natural light with the bigger windows, formal dining room area next to the kitchen. dining to kitchen area has a breakfast bar style countertop space and comes with kitchen appliances. Small pantry in kitchen but definitely useful! Spacious bedrooms and two full bathrooms! One in the hallway and one in the primary bedroom! Does have a 1 car garage. Definitely ready for new renters!
Lease is for 365 days. There is no smoking allowed in the home or the garage.Renter/renters agent to verify any pertinent information. Lease is 365 days. Turn off the lights, make sure doors are locked upon leaving. Pets allowed per owner approval. $25/month per pet rent. Pet deposit is 300 for first pet. 100 for second. Everyone over the age of 18+ need to apply. Application fee is $65.00.
House for rent
$1,895/mo
544 Oakmont Dr, Clarksville, TN 37042
3beds
1,160sqft
Price may not include required fees and charges.
Single family residence
Available now
Small dogs OK
Central air
Hookups laundry
Attached garage parking
Heat pump
What's special
Covered front porchBreakfast bar style countertopLots of natural lightSpacious bedroomsKitchen appliancesSmall pantryFormal dining room
- 91 days |
- -- |
- -- |
Travel times
Looking to buy when your lease ends?
With a 6% savings match, a first-time homebuyer savings account is designed to help you reach your down payment goals faster.
Offer exclusive to Foyer+; Terms apply. Details on landing page.
Facts & features
Interior
Bedrooms & bathrooms
- Bedrooms: 3
- Bathrooms: 2
- Full bathrooms: 2
Heating
- Heat Pump
Cooling
- Central Air
Appliances
- Included: Dishwasher, Microwave, Oven, Refrigerator, WD Hookup
- Laundry: Hookups
Features
- WD Hookup
- Flooring: Hardwood
Interior area
- Total interior livable area: 1,160 sqft
Property
Parking
- Parking features: Attached
- Has attached garage: Yes
- Details: Contact manager
Details
- Parcel number: 006HJ02000000
Construction
Type & style
- Home type: SingleFamily
- Property subtype: Single Family Residence
Community & HOA
Location
- Region: Clarksville
Financial & listing details
- Lease term: 1 Year
Price history
| Date | Event | Price |
|---|---|---|
| 7/27/2025 | Listed for rent | $1,895+89.5%$2/sqft |
Source: Zillow Rentals | ||
| 1/12/2023 | Sold | $244,900+89.8%$211/sqft |
Source: Public Record | ||
| 11/4/2017 | Listing removed | $1,000$1/sqft |
Source: Byers & Harvey Inc. #1875415 | ||
| 10/26/2017 | Listed for rent | $1,000+2.6%$1/sqft |
Source: Byers & Harvey | ||
| 7/21/2014 | Listing removed | $975$1/sqft |
Source: Byers & Harvey Inc. #1546993 | ||

