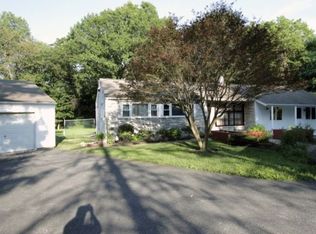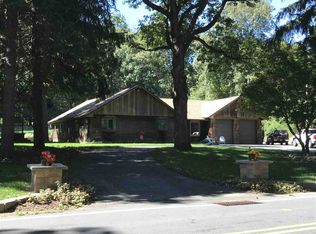Elegant estate with nearly 5,000 sqft of living space, close to 2 acres of private land and updates throughout. This home has a city style yet it is located in a serene tree lined setting. You can have all of your living space on one level if desired. Incredibly spacious in-law suite. The master bedroom boasts an updated bath along with a private rear deck. There are gleaming hardwood floors and vaulted ceilings with ample natural light. The downstairs features an addl bedroom or den, front and rear patios, a great room and a private home office space with full zoning approvals. The landscape is professionally designed with amazing curb appeal. The backyard is truly a private oasis. Easy commute on Routes 80 or 46 - close to restaurants and shopping. New septic and furnace!!
This property is off market, which means it's not currently listed for sale or rent on Zillow. This may be different from what's available on other websites or public sources.

