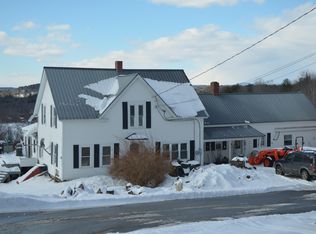Closed
$350,000
544 Middle Road, Sabattus, ME 04280
3beds
2,870sqft
Single Family Residence
Built in 1974
1.1 Acres Lot
$417,900 Zestimate®
$122/sqft
$3,281 Estimated rent
Home value
$417,900
$393,000 - $447,000
$3,281/mo
Zestimate® history
Loading...
Owner options
Explore your selling options
What's special
Looking for a something with CHARACTER and not a 'cookie cutter' home? This multi-level home offers so much. As you walk in the front door, this open layout floods with natural light. Sunken living room w/wood burning fireplace, skylights, high ceiling is open to the kitchen, just a few steps up. The dining room has hardwood flooring open to Living & kitchen. On one level you have all 3 bedrooms: Primary en suite w/balcony, hardwood flooring, two other bedrooms, and full bath. A few steps down to the lower level to the huge open family room, bar area, half bath, exercise room, office, direct access to garage, and is a walk-out to fenced in backyard. Enjoy the big gazebo, firepit, sheds/playhouse & lawn. This large 1.1 acre lot has stonewalls, mature trees, space to roam. Included is an A-frame cabin on the edge of the woods. Huge paved driveway makes it easy to entertain! Hot water baseboard heat. Private septic & well. I-95 exit 86 is close by as well as shopping. Come check out this COOL home!
Zillow last checked: 8 hours ago
Listing updated: January 15, 2025 at 07:12pm
Listed by:
Keller Williams Realty 207-754-6500
Bought with:
Bean Group
Source: Maine Listings,MLS#: 1575980
Facts & features
Interior
Bedrooms & bathrooms
- Bedrooms: 3
- Bathrooms: 3
- Full bathrooms: 2
- 1/2 bathrooms: 1
Bedroom 1
- Features: Balcony/Deck, Closet
- Level: Upper
Bedroom 2
- Features: Closet
- Level: Upper
Bedroom 3
- Features: Closet
- Level: Upper
Den
- Level: Basement
Dining room
- Level: Upper
Exercise room
- Level: Basement
Kitchen
- Features: Kitchen Island
- Level: Upper
Living room
- Features: Cathedral Ceiling(s), Skylight, Sunken/Raised, Wood Burning Fireplace
- Level: First
Office
- Level: Basement
Heating
- Baseboard, Hot Water, Zoned
Cooling
- None
Appliances
- Included: Cooktop, Dishwasher, Refrigerator, Wall Oven
Features
- Storage
- Flooring: Carpet, Other, Tile, Wood
- Basement: Finished,Full
- Number of fireplaces: 1
Interior area
- Total structure area: 2,870
- Total interior livable area: 2,870 sqft
- Finished area above ground: 1,435
- Finished area below ground: 1,435
Property
Parking
- Total spaces: 2
- Parking features: Paved, 5 - 10 Spaces
- Attached garage spaces: 2
Features
- Levels: Multi/Split
- Patio & porch: Deck, Patio
- Has view: Yes
- View description: Mountain(s), Trees/Woods
Lot
- Size: 1.10 Acres
- Features: Near Turnpike/Interstate, Rural, Rolling Slope, Landscaped
Details
- Additional structures: Shed(s)
- Parcel number: SABAM002L0049000
- Zoning: Res
- Other equipment: Cable, Internet Access Available
Construction
Type & style
- Home type: SingleFamily
- Architectural style: Contemporary,Other,Split Level
- Property subtype: Single Family Residence
Materials
- Wood Frame, Shingle Siding, Wood Siding
- Roof: Metal,Pitched,Shingle
Condition
- Year built: 1974
Utilities & green energy
- Electric: Circuit Breakers
- Sewer: Private Sewer
- Water: Private, Well
- Utilities for property: Utilities On
Community & neighborhood
Community
- Community features: Clubhouse
Location
- Region: Sabattus
Other
Other facts
- Road surface type: Paved
Price history
| Date | Event | Price |
|---|---|---|
| 11/28/2023 | Pending sale | $350,000$122/sqft |
Source: | ||
| 11/27/2023 | Sold | $350,000$122/sqft |
Source: | ||
| 11/6/2023 | Contingent | $350,000$122/sqft |
Source: | ||
| 10/27/2023 | Listed for sale | $350,000+70.7%$122/sqft |
Source: | ||
| 3/20/2019 | Sold | $205,000-5.5%$71/sqft |
Source: Agent Provided Report a problem | ||
Public tax history
| Year | Property taxes | Tax assessment |
|---|---|---|
| 2024 | $4,338 +4.7% | $227,100 |
| 2023 | $4,145 +9.6% | $227,100 |
| 2022 | $3,781 +6.1% | $227,100 |
Find assessor info on the county website
Neighborhood: 04280
Nearby schools
GreatSchools rating
- 2/10Oak Hill Middle SchoolGrades: 5-8Distance: 2.1 mi
- 6/10Oak Hill High SchoolGrades: 9-12Distance: 3.7 mi
- NASabattus Primary SchoolGrades: 1-2Distance: 3 mi

Get pre-qualified for a loan
At Zillow Home Loans, we can pre-qualify you in as little as 5 minutes with no impact to your credit score.An equal housing lender. NMLS #10287.
