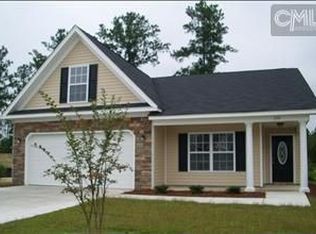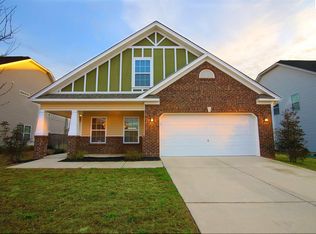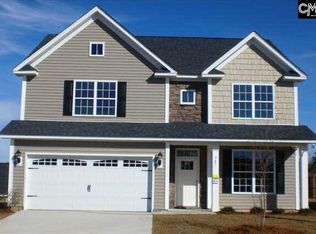This traditional renovated 4 BR 2.5 BA home is conveniently located near Killian Rd Shopping and highway access for an easy commute! Fresh paint, new appliances & new flooring! Beautiful laminate flooring in the Formal Livingroom/Diningroom, Great room is open to dining area with a lot of natural lights! Open kitchen with island overlooking the screen porch and backyard. The Master Ensuite Features high trey ceiling w/ sitting area, HUGE walk-in closet, custom detailed double vanity, garden soaking tub & separate shower! Large Secondary bedrooms! No downpayment programs are available!
This property is off market, which means it's not currently listed for sale or rent on Zillow. This may be different from what's available on other websites or public sources.


