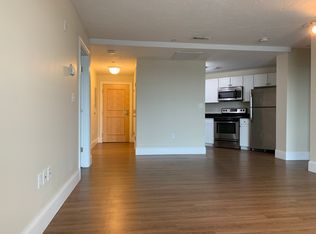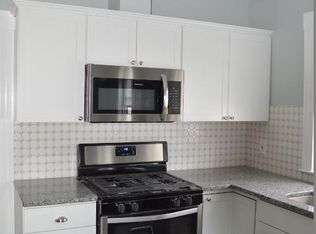A MUST SEE to appreciate in the South School area neighborhood. This 8 room, 3 bedroom 2 baths Ranch home has been extensively renovated and feels like new! Large living room with picture window, hardwood floors, crown molding, recessed lights, and wood burning fireplace. Brand new kitchen with stainless steel Whirlpool appliances, granite countertops, tile backsplash, double sinks, dining area with breakfast bar and ceramic tile floors, 2 new bath rooms, new fixtures, and ceramic tile floor. Three freshly painted bedrooms all with hardwood floors and ample closets. Lower level is completely renovated with family room, recessed lights, and access to the garage, separate office, and utility room with laundry and plenty of storage. Large private fenced in back yard with new 2-tier deck. New electrical panel, central air conditioning, windows, and plumbing. Located with easy access to Route 93, 128, shopping, and public transportation.
This property is off market, which means it's not currently listed for sale or rent on Zillow. This may be different from what's available on other websites or public sources.


