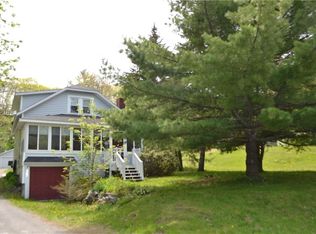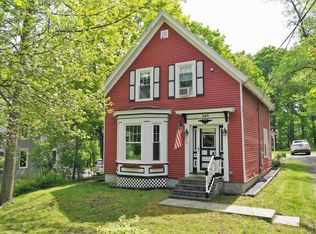Closed
$325,000
544 Main Road N, Hampden, ME 04444
4beds
2,078sqft
Single Family Residence
Built in 1930
1.9 Acres Lot
$333,500 Zestimate®
$156/sqft
$2,464 Estimated rent
Home value
$333,500
$197,000 - $567,000
$2,464/mo
Zestimate® history
Loading...
Owner options
Explore your selling options
What's special
This 1930's Hampden Maine farmhouse has been lovingly maintained over the years offering many updates along with original details. The home sits on 1,9 acres off the Main Rd offering you a country feel yet only minutes to Bangor, I-95, all while living in Hampden.
The kitchen has granite counter tops, stainless steel appliances and opens to a spacious dining room. The living room offers a nice area to use as an office space, play space, or library. You will also find on the first floor a sitting room, full bath and bedroom. This area would work great for a work from home office or multigenerational living.
Upstairs you will find a large master bedroom with a wall of built-ins, and another wall of closets! So much storage! Two other bedrooms, a full bath, and laundry complete the upstairs.
When you look through the closet in one of the bedrooms, you will see a door to access the attic space. Ease to reach your storage!
Heat pumps within the home help with heating in the winter and cooling in the summer.
The garage area has been used as a workshop/shed area, Access to the basement is through the bulkhead just outside the front door.
This home offers so much! Schedule you showing today!
Zillow last checked: 8 hours ago
Listing updated: July 24, 2025 at 01:02pm
Listed by:
NextHome Experience
Bought with:
True North Realty, Inc.
Source: Maine Listings,MLS#: 1610285
Facts & features
Interior
Bedrooms & bathrooms
- Bedrooms: 4
- Bathrooms: 2
- Full bathrooms: 2
Bedroom 1
- Level: First
- Area: 182 Square Feet
- Dimensions: 13 x 14
Bedroom 2
- Features: Built-in Features, Closet
- Level: Second
- Area: 180 Square Feet
- Dimensions: 15 x 12
Bedroom 3
- Level: Second
- Area: 100 Square Feet
- Dimensions: 10 x 10
Bedroom 4
- Level: Second
- Area: 72 Square Feet
- Dimensions: 9 x 8
Bonus room
- Level: First
- Area: 195 Square Feet
- Dimensions: 15 x 13
Dining room
- Level: First
- Area: 156 Square Feet
- Dimensions: 13 x 12
Kitchen
- Level: First
- Area: 91 Square Feet
- Dimensions: 13 x 7
Living room
- Level: First
- Area: 262.5 Square Feet
- Dimensions: 21 x 12.5
Heating
- Forced Air, Heat Pump
Cooling
- Heat Pump
Appliances
- Included: Dishwasher, Microwave, Electric Range, Refrigerator, Tankless Water Heater
Features
- 1st Floor Bedroom, Attic, Pantry, Storage
- Flooring: Carpet, Tile, Vinyl, Wood
- Windows: Double Pane Windows
- Basement: Bulkhead,Exterior Entry,Dirt Floor,Partial,Sump Pump
- Number of fireplaces: 1
Interior area
- Total structure area: 2,078
- Total interior livable area: 2,078 sqft
- Finished area above ground: 2,078
- Finished area below ground: 0
Property
Parking
- Parking features: Paved, 1 - 4 Spaces
Features
- Patio & porch: Deck
Lot
- Size: 1.90 Acres
- Features: Near Golf Course, Near Shopping, Near Turnpike/Interstate, Near Town, Level, Open Lot, Rolling Slope, Sidewalks
Details
- Parcel number: HAMNM27B0L030
- Zoning: residential A
- Other equipment: Internet Access Available
Construction
Type & style
- Home type: SingleFamily
- Architectural style: Farmhouse
- Property subtype: Single Family Residence
Materials
- Wood Frame, Vinyl Siding
- Foundation: Stone, Granite
- Roof: Shingle
Condition
- Year built: 1930
Utilities & green energy
- Electric: Circuit Breakers
- Sewer: Public Sewer
- Water: Public
Green energy
- Energy efficient items: 90% Efficient Furnace, Ceiling Fans, Insulated Foundation
Community & neighborhood
Location
- Region: Hampden
Price history
| Date | Event | Price |
|---|---|---|
| 7/24/2025 | Sold | $325,000-4%$156/sqft |
Source: | ||
| 6/26/2025 | Pending sale | $338,500$163/sqft |
Source: | ||
| 6/25/2025 | Contingent | $338,500$163/sqft |
Source: | ||
| 5/24/2025 | Price change | $338,500-12.1%$163/sqft |
Source: | ||
| 3/25/2025 | Listed for sale | $385,000$185/sqft |
Source: | ||
Public tax history
| Year | Property taxes | Tax assessment |
|---|---|---|
| 2024 | $3,592 -0.6% | $229,500 +22.2% |
| 2023 | $3,615 +4.6% | $187,800 +12.5% |
| 2022 | $3,455 | $166,900 |
Find assessor info on the county website
Neighborhood: 04444
Nearby schools
GreatSchools rating
- 9/10George B Weatherbee SchoolGrades: 3-5Distance: 2.5 mi
- 10/10Reeds Brook Middle SchoolGrades: 6-8Distance: 2.7 mi
- 7/10Hampden AcademyGrades: 9-12Distance: 2.5 mi
Get pre-qualified for a loan
At Zillow Home Loans, we can pre-qualify you in as little as 5 minutes with no impact to your credit score.An equal housing lender. NMLS #10287.

