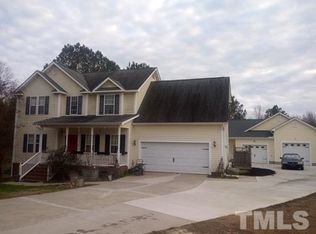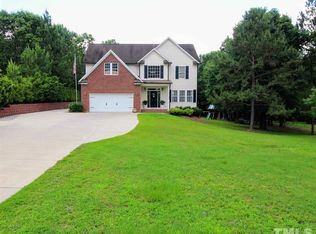Beautiful home on approximately 10 private acres with a spring fed pond and creek. No HOA. No Restrictions. Animals welcome. Partially fenced for small animals. Oversized 2 car garage. Wrap around porch. Large open deck. Easy access to food, grocery, gas and great schools. A well maintained and loved home that is ready for new owners. This is a must see!
This property is off market, which means it's not currently listed for sale or rent on Zillow. This may be different from what's available on other websites or public sources.

