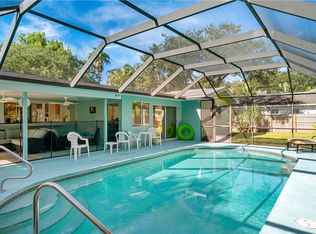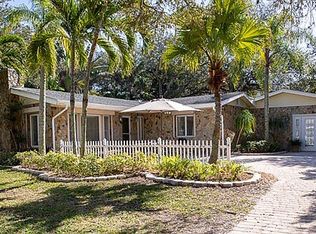Rare opportunity in Central Beach! 2 homes on .5 acres! Main house offers 3,200 SF, 3BR/3.5BA, w/ generous great room, eng. hardwood flooring, linear a/c vents, a chef's kitchen! Large sliders open up to the screened pool/patio, outdoor fireplace, summer kitchen & private outdoor shower! Guest house offers 1,680 SF, 2BR/2BA, w/ spacious living room and kitchen!
This property is off market, which means it's not currently listed for sale or rent on Zillow. This may be different from what's available on other websites or public sources.

