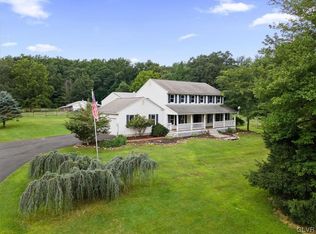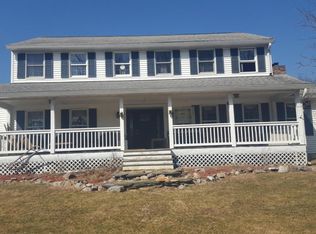Sold for $349,000
$349,000
544 Laurel Hill Rd, Bangor, PA 18013
4beds
1,800sqft
Single Family Residence
Built in 1987
3.52 Acres Lot
$433,800 Zestimate®
$194/sqft
$2,350 Estimated rent
Home value
$433,800
$408,000 - $464,000
$2,350/mo
Zestimate® history
Loading...
Owner options
Explore your selling options
What's special
Welcome to 544 Laurel Hill rd. This hidden mountain gem is awaiting new owners. This 4 bedroom 2.5 bathroom split level sits on 3.5 acres of private land. The main level of this home features a nice sized kitchen which opens to the dining room. The living room has a new bay window which lets in lots of natural light. The lower level has a second family room with a wood burning fireplace and the 4th bedroom which could be used as a home office as well. Outside the wooded lot is extremely private and the huge deck is perfect for entertaining or just relaxing outside taking in what nature has to offer. The home has a whole house generator powered by propane. Close to major rt 512, 80, and the NJ border. An additional parcel is now being offered and can be purchased with this home. See mls listing 718253
Zillow last checked: 8 hours ago
Listing updated: August 22, 2023 at 06:32am
Listed by:
Jolene Zito 610-390-9447,
Home Team Real Estate,
Jennifer Brehm 610-703-5853,
Home Team Real Estate
Bought with:
Michelle L. Rowe, RS296195
Realty Executives
Source: GLVR,MLS#: 718247 Originating MLS: Lehigh Valley MLS
Originating MLS: Lehigh Valley MLS
Facts & features
Interior
Bedrooms & bathrooms
- Bedrooms: 4
- Bathrooms: 3
- Full bathrooms: 2
- 1/2 bathrooms: 1
Heating
- Baseboard, Hot Water, Oil
Cooling
- Central Air, Ceiling Fan(s)
Appliances
- Included: Dryer, Dishwasher, Electric Oven, Electric Water Heater, Microwave, Oven, Range, Refrigerator, Washer
- Laundry: Washer Hookup, Dryer Hookup, Lower Level
Features
- Dining Area, Separate/Formal Dining Room, Eat-in Kitchen, Family Room Lower Level, Home Office, Family Room Main Level, Walk-In Closet(s)
- Flooring: Carpet, Tile, Vinyl
- Basement: Full,Other
- Has fireplace: Yes
- Fireplace features: Family Room
Interior area
- Total interior livable area: 1,800 sqft
- Finished area above ground: 1,800
- Finished area below ground: 0
Property
Parking
- Total spaces: 2
- Parking features: Built In, Garage, Off Street, On Street, Garage Door Opener
- Garage spaces: 2
- Has uncovered spaces: Yes
Features
- Levels: Multi/Split
- Stories: 3
- Patio & porch: Covered, Deck, Porch
- Exterior features: Deck, Porch
- Has view: Yes
- View description: Mountain(s), Panoramic
Lot
- Size: 3.52 Acres
- Features: Flat, Not In Subdivision
- Residential vegetation: Partially Wooded
Details
- Parcel number: B10 6 4E 0131
- Zoning: AR-AGRICULTURAL RURAL RES
- Special conditions: None
Construction
Type & style
- Home type: SingleFamily
- Architectural style: Split Level
- Property subtype: Single Family Residence
Materials
- Aluminum Siding, Brick
- Roof: Asphalt,Fiberglass
Condition
- Year built: 1987
Utilities & green energy
- Electric: Generator
- Sewer: Septic Tank
- Water: Well
Community & neighborhood
Location
- Region: Bangor
- Subdivision: Not in Development
Other
Other facts
- Listing terms: Cash,Conventional,FHA,VA Loan
- Ownership type: Fee Simple
Price history
| Date | Event | Price |
|---|---|---|
| 8/18/2023 | Sold | $349,000$194/sqft |
Source: | ||
| 7/5/2023 | Pending sale | $349,000$194/sqft |
Source: | ||
| 7/1/2023 | Price change | $349,000-5.4%$194/sqft |
Source: | ||
| 6/5/2023 | Price change | $369,000-4.1%$205/sqft |
Source: | ||
| 5/31/2023 | Listed for sale | $384,900$214/sqft |
Source: | ||
Public tax history
| Year | Property taxes | Tax assessment |
|---|---|---|
| 2025 | $6,298 | $82,700 |
| 2024 | $6,298 +0.6% | $82,700 |
| 2023 | $6,257 +2.7% | $82,700 |
Find assessor info on the county website
Neighborhood: 18013
Nearby schools
GreatSchools rating
- 9/10DeFranco Elementary SchoolGrades: 5-6Distance: 3.6 mi
- 6/10Bangor Area Middle SchoolGrades: 7-8Distance: 4 mi
- 5/10Bangor Area High SchoolGrades: 9-12Distance: 3.3 mi
Schools provided by the listing agent
- District: Bangor
Source: GLVR. This data may not be complete. We recommend contacting the local school district to confirm school assignments for this home.
Get a cash offer in 3 minutes
Find out how much your home could sell for in as little as 3 minutes with a no-obligation cash offer.
Estimated market value$433,800
Get a cash offer in 3 minutes
Find out how much your home could sell for in as little as 3 minutes with a no-obligation cash offer.
Estimated market value
$433,800

