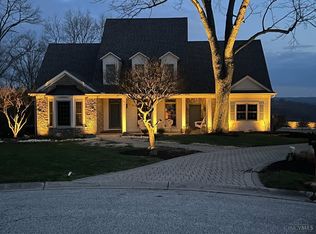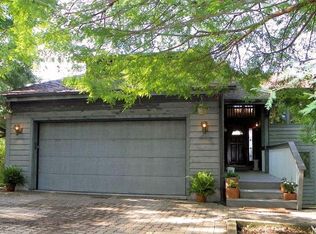Sold for $515,000
$515,000
544 Hopper Hill Farms Rd, Cincinnati, OH 45255
4beds
2,994sqft
Single Family Residence
Built in 1993
1.16 Acres Lot
$568,700 Zestimate®
$172/sqft
$3,002 Estimated rent
Home value
$568,700
$535,000 - $609,000
$3,002/mo
Zestimate® history
Loading...
Owner options
Explore your selling options
What's special
Please submit highest and best offers by Saturday, March 29 at 3pm. Leave offers open 24 hours. Set at the end of a quiet cul-de-sac with stunning views over the wooded valley, this fantastic four bedroom home has been beautifully updated! Incredible primary suite with sitting room/study, fireplace, walk-in closet and stunning, newly renovated attached bath! Kitchen open to family room, large pantry and laundry on first floor, finished lower level with rec room and walk-out guest suite featuring kitchenette and full bath. Private patio and deck, all of it taking advantage of the fantastic views-more than ONE ACRE with mature trees, woods, lawn, and more-even a chicken coop! Closet organizers, french doors, three fireplaces, lots of storage, beautiful wainscoting, coffered ceilings, and finish details throughout. Wonderful, private neighborhood location!
Zillow last checked: 8 hours ago
Listing updated: April 28, 2025 at 10:21am
Listed by:
Steve S Early 513-382-1218,
Sibcy Cline, Inc. 513-793-2121
Bought with:
Tim A Cox, 2023004919
The Six Realty, LLC
Source: Cincy MLS,MLS#: 1834782 Originating MLS: Cincinnati Area Multiple Listing Service
Originating MLS: Cincinnati Area Multiple Listing Service

Facts & features
Interior
Bedrooms & bathrooms
- Bedrooms: 4
- Bathrooms: 4
- Full bathrooms: 3
- 1/2 bathrooms: 1
Primary bedroom
- Features: Bath Adjoins, Walk-In Closet(s), Wall-to-Wall Carpet, Fireplace, Sitting Room
- Level: Second
- Area: 270
- Dimensions: 15 x 18
Bedroom 2
- Level: Second
- Area: 168
- Dimensions: 12 x 14
Bedroom 3
- Level: Second
- Area: 168
- Dimensions: 12 x 14
Bedroom 4
- Level: Lower
- Area: 348
- Dimensions: 12 x 29
Bedroom 5
- Area: 0
- Dimensions: 0 x 0
Primary bathroom
- Features: Shower, Tile Floor, Double Vanity, Tub, Marb/Gran/Slate
Bathroom 1
- Features: Full
- Level: Second
Bathroom 2
- Features: Full
- Level: Second
Bathroom 3
- Features: Full
- Level: Lower
Bathroom 4
- Features: Partial
- Level: First
Dining room
- Features: Chair Rail, Chandelier, Open, Formal, WW Carpet, Other
- Level: First
- Area: 144
- Dimensions: 12 x 12
Family room
- Features: Fireplace, French Doors
- Area: 330
- Dimensions: 15 x 22
Kitchen
- Features: Eat-in Kitchen, Kitchen Island, Marble/Granite/Slate
- Area: 273
- Dimensions: 13 x 21
Living room
- Features: Wall-to-Wall Carpet, Other
- Area: 168
- Dimensions: 12 x 14
Office
- Level: Second
- Area: 180
- Dimensions: 12 x 15
Heating
- Forced Air, Gas
Cooling
- Central Air
Appliances
- Included: Gas Water Heater
Features
- Crown Molding, Vaulted Ceiling(s), Other
- Doors: French Doors
- Windows: Double Hung
- Basement: Full,Finished,Walk-Out Access
- Number of fireplaces: 3
- Fireplace features: Brick, Electric, Gas, Family Room, Master Bedroom
Interior area
- Total structure area: 2,994
- Total interior livable area: 2,994 sqft
Property
Parking
- Total spaces: 2
- Parking features: Driveway
- Attached garage spaces: 2
- Has uncovered spaces: Yes
Features
- Levels: Two
- Stories: 2
- Patio & porch: Deck
- Has view: Yes
- View description: Valley, Trees/Woods
Lot
- Size: 1.16 Acres
- Features: Wooded, 1 to 4.9 Acres
Details
- Parcel number: 282810C171
- Zoning description: Residential
Construction
Type & style
- Home type: SingleFamily
- Architectural style: Traditional
- Property subtype: Single Family Residence
Materials
- Brick, Vinyl Siding
- Foundation: Concrete Perimeter
- Roof: Shingle
Condition
- New construction: No
- Year built: 1993
Utilities & green energy
- Gas: Natural
- Sewer: Public Sewer
- Water: Public
Community & neighborhood
Location
- Region: Cincinnati
HOA & financial
HOA
- Has HOA: No
Other
Other facts
- Listing terms: No Special Financing,Conventional
Price history
| Date | Event | Price |
|---|---|---|
| 4/28/2025 | Sold | $515,000+10.8%$172/sqft |
Source: | ||
| 3/29/2025 | Pending sale | $465,000$155/sqft |
Source: | ||
| 3/28/2025 | Listed for sale | $465,000+40.1%$155/sqft |
Source: | ||
| 2/2/2018 | Sold | $332,000-2%$111/sqft |
Source: | ||
| 1/2/2018 | Pending sale | $338,900$113/sqft |
Source: Sibcy Cline Realtors #1551977 Report a problem | ||
Public tax history
| Year | Property taxes | Tax assessment |
|---|---|---|
| 2024 | $7,993 -0.2% | $156,460 |
| 2023 | $8,005 +33.7% | $156,460 +53.8% |
| 2022 | $5,986 +1.1% | $101,720 |
Find assessor info on the county website
Neighborhood: 45255
Nearby schools
GreatSchools rating
- 5/10Locust Corner Elementary SchoolGrades: PK-5Distance: 1.8 mi
- 4/10New Richmond Middle SchoolGrades: 6-8Distance: 6.5 mi
- 5/10New Richmond High SchoolGrades: 9-12Distance: 6.4 mi
Get a cash offer in 3 minutes
Find out how much your home could sell for in as little as 3 minutes with a no-obligation cash offer.
Estimated market value$568,700
Get a cash offer in 3 minutes
Find out how much your home could sell for in as little as 3 minutes with a no-obligation cash offer.
Estimated market value
$568,700

