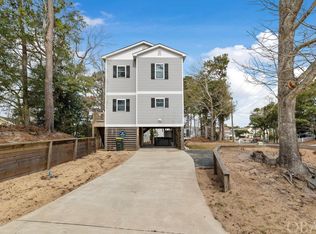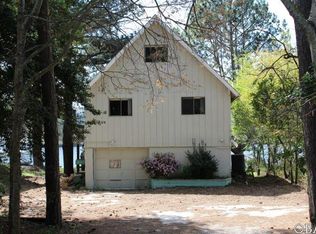Sold for $435,000 on 04/16/24
$435,000
544 Harbour View Dr, Kill Devil Hills, NC 27948
3beds
1,303sqft
SingleFamily
Built in 2019
9,016 Square Feet Lot
$451,500 Zestimate®
$334/sqft
$2,868 Estimated rent
Home value
$451,500
$420,000 - $488,000
$2,868/mo
Zestimate® history
Loading...
Owner options
Explore your selling options
What's special
Beautiful newly constructed home on elevated lot in the X zone, meaning no flood insurance required. This smart low maintenance home comes with a one year general warranty from the builder. There is nothing like new! Beautiful hardwood floors adorn the great room which is located on the first level. The kitchen is complemented with stainless steel refrigerator, range oven, dishwasher and microwave. A washer and dryer is also included. The kitchen has a wonderful island that affords more countertop space or for entertaining. A private sundeck just off the great room offers a relaxing outdoor experience. A convenient half bath is located just off the great room. Nine foot ceilings make for a more spacious feeling and add greatly to this home's appeal. All three bedrooms are located upstairs and their vaulted ceilings give a sense of space. The master bedroom has its own private bath and a walk-in closet. The two guest bedrooms share a full bath. A spacious utility room gives plenty of room for storage and yard tools. Two brand new zone heat pumps provide comfortable temperatures throughout the house. Colington Harbour is a great place to live. It is the premiere boating and sound access area on the Outer Banks. The HOA fees are extremely low and they cover the security gate, street maintenance, community boat ramp and and soundfront park. Join the club for a $100 initiation fee and $200/year dues for the family. It offers a large club soundfront pool, tennis court and use of the clubhouse. Come out on Sunday or Wednesday afternoon during the season to watch the regatta of beautiful sailboats and catch those glorious sunsets over Albemarle Sound while sitting on the park's sandy beach with your feet in the water. Or you can buy your own boat, launch at the private community boat ramp and access some of the east coast's finest fishing. Kayak, sail, windsurf, paddleboard, cruise, fish or crab. It's all fun in the easy laid back living of "the Harbour".
Facts & features
Interior
Bedrooms & bathrooms
- Bedrooms: 3
- Bathrooms: 3
- Full bathrooms: 2
- 1/2 bathrooms: 1
Heating
- Heat pump, Electric
Cooling
- Central
Appliances
- Included: Dishwasher, Dryer, Microwave, Range / Oven, Refrigerator, Washer
Features
- 9' Ceilings, Walk in Closet
- Flooring: Carpet, Hardwood, Linoleum / Vinyl
Interior area
- Total interior livable area: 1,303 sqft
Property
Parking
- Parking features: Carport
Features
- Exterior features: Vinyl
- Has view: Yes
- View description: Water
- Has water view: Yes
- Water view: Water
Lot
- Size: 9,016 sqft
Details
- Parcel number: 020455000
Construction
Type & style
- Home type: SingleFamily
Materials
- Roof: Asphalt
Condition
- Year built: 2019
Community & neighborhood
Location
- Region: Kill Devil Hills
Other
Other facts
- Class: RESIDENTIAL
- Sale/Rent: For Sale
- Listing Type: Exclusive Right Sell
- County: Dare
- AIR CONDITIONING: Central, Heat Pump
- APPLIANCES: Dishwasher, Microwave, Range/Oven, Dryer, Refrigerator w/Ice Maker, Washer
- ASSOCIATION AMENITIES: Gated Community, Boat Ramp, Park, Sound Access, Common Area
- FLOOD ZONE: X
- HEATING: Heat Pump, Central
- ROADS: Paved, Private
- ROOF: Asphalt/Fiber Shingle
- WATER: Municipal
- Bedroom 3 Level: 2
- Association Fee Y/N: Yes
- CONSTRUCTION: Frame
- EXTERIOR: Vinyl
- EXTRAS: Ceiling Fan(s), Sun Deck
- FLOOR COVERINGS: Carpet, Wood, Vinyl
- FOUNDATION: Piling
- INTERIOR FEATURES: 9' Ceilings, Walk in Closet
- STYLE: Coastal
- Bedroom 1 Level: 2
- OPTIONAL ROOMS: Utility Room
- ASSOCIATION FEE INCLUDES: Management, Security, Common Insurance, Road Maintenance
- SEWER/SEPTIC: Private Septic
- Subdivision: Colington Hrbr
- Living Room Level: 1
- Dining Room Level: 1
- Kitchen Level: 1
- Bedroom 2 Level: 2
- COUNTER TOPS: Laminate
- LOT DESCRIPTION: Corner
- GARAGE: Carport
- Status: Under Contract
- Status Category: Under Contract
- POOL: Association Pool
- Pool Type: Optional with Additional Fee
- Destination Commerce Corp: Yes
- Home Tour Magazine: Yes
- Homes & Land of the Outer: Yes
- House Canary, Inc: Yes
- ListHub: Yes
- Lone Wolf Real Estate Tec: Yes
- Newpoint Media: Yes
- Outer Banks Software: Yes
- ShowingTime: Yes
- Terradatum, Inc: Yes
- Top Producer: Yes
- W&R Studios: Yes
- Zillow/Trulia: Yes
- Area: Colington Harbor
Price history
| Date | Event | Price |
|---|---|---|
| 4/16/2024 | Sold | $435,000+63.2%$334/sqft |
Source: Public Record | ||
| 11/14/2019 | Sold | $266,500+355.6%$205/sqft |
Source: Public Record | ||
| 4/5/2019 | Sold | $58,500$45/sqft |
Source: Public Record | ||
Public tax history
| Year | Property taxes | Tax assessment |
|---|---|---|
| 2024 | $1,653 | $264,400 |
| 2023 | $1,653 +1.6% | $264,400 |
| 2022 | $1,626 +1.7% | $264,400 |
Find assessor info on the county website
Neighborhood: 27948
Nearby schools
GreatSchools rating
- 3/10First Flight Elementary SchoolGrades: PK-5Distance: 3.2 mi
- 8/10First Flight Middle SchoolGrades: 6-8Distance: 2.8 mi
- 7/10First Flight High SchoolGrades: 9-12Distance: 3 mi

Get pre-qualified for a loan
At Zillow Home Loans, we can pre-qualify you in as little as 5 minutes with no impact to your credit score.An equal housing lender. NMLS #10287.
Sell for more on Zillow
Get a free Zillow Showcase℠ listing and you could sell for .
$451,500
2% more+ $9,030
With Zillow Showcase(estimated)
$460,530
