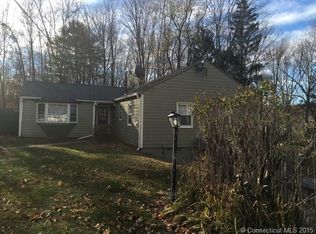Sold for $380,000
$380,000
544 Gurleyville Road, Mansfield, CT 06268
3beds
1,845sqft
Single Family Residence
Built in 1980
2.1 Acres Lot
$401,500 Zestimate®
$206/sqft
$3,122 Estimated rent
Home value
$401,500
$373,000 - $434,000
$3,122/mo
Zestimate® history
Loading...
Owner options
Explore your selling options
What's special
Priced to sell and inspections done for you to show you this house is truly a gem! Centrally located to the growing UCONN community, this Contemporary Cape sits on a tranquil 2-acre lot with excellent privacy. With 3 bedrooms, 2 full bathrooms, and a private entrance on the lower level, the opportunity for rental potential is there for those who who may want a little extra income. The main level boasts a bright, open floor plan with cathedral ceilings and exposed beams. Upstairs, a loft area provides a versatile space perfect for a sitting area or an office with views overlooking the main level. If you are in the market for a home, place this one on your immediate must see list! ***Note that the square footage listed per town tax record does not account for the finished walk-out bedroom and bath. This home is actually 1845 sq. ft.***
Zillow last checked: 8 hours ago
Listing updated: July 23, 2025 at 11:18pm
Listed by:
Chandra E. Lawrence 609-471-4181,
William Raveis Real Estate 860-633-0111
Bought with:
Katrina A. Pratt, REB.0657224
Rainbow Realty
Source: Smart MLS,MLS#: 24088703
Facts & features
Interior
Bedrooms & bathrooms
- Bedrooms: 3
- Bathrooms: 2
- Full bathrooms: 2
Primary bedroom
- Level: Main
Bedroom
- Level: Upper
Bedroom
- Level: Lower
Family room
- Level: Main
Kitchen
- Level: Main
Living room
- Level: Main
Loft
- Level: Upper
Heating
- Hot Water, Oil, Wood
Cooling
- Window Unit(s)
Appliances
- Included: Oven/Range, Refrigerator, Washer, Dryer, Water Heater
Features
- Basement: Full,Finished
- Attic: Crawl Space,Access Via Hatch
- Number of fireplaces: 2
Interior area
- Total structure area: 1,845
- Total interior livable area: 1,845 sqft
- Finished area above ground: 1,413
- Finished area below ground: 432
Property
Parking
- Total spaces: 2
- Parking features: Attached
- Attached garage spaces: 2
Lot
- Size: 2.10 Acres
- Features: Few Trees
Details
- Parcel number: 1629272
- Zoning: RAR90
Construction
Type & style
- Home type: SingleFamily
- Architectural style: Cape Cod
- Property subtype: Single Family Residence
Materials
- Shingle Siding
- Foundation: Concrete Perimeter
- Roof: Asphalt
Condition
- New construction: No
- Year built: 1980
Utilities & green energy
- Sewer: Septic Tank
- Water: Well
Community & neighborhood
Location
- Region: Mansfield
- Subdivision: Gurleyville
Price history
| Date | Event | Price |
|---|---|---|
| 7/18/2025 | Sold | $380,000$206/sqft |
Source: | ||
| 6/17/2025 | Pending sale | $380,000$206/sqft |
Source: | ||
| 6/13/2025 | Price change | $380,000-5%$206/sqft |
Source: | ||
| 4/27/2025 | Listed for sale | $399,900$217/sqft |
Source: | ||
| 4/20/2025 | Pending sale | $399,900$217/sqft |
Source: | ||
Public tax history
| Year | Property taxes | Tax assessment |
|---|---|---|
| 2025 | $4,848 -9.8% | $242,400 +37.7% |
| 2024 | $5,372 -3.2% | $176,000 |
| 2023 | $5,548 +3.8% | $176,000 |
Find assessor info on the county website
Neighborhood: Storrs Mansfield
Nearby schools
GreatSchools rating
- 7/10Mansfield Middle School SchoolGrades: 5-8Distance: 3.2 mi
- 8/10E. O. Smith High SchoolGrades: 9-12Distance: 2.3 mi
- NAMansfield Elementary SchoolGrades: 2-4Distance: 4 mi
Schools provided by the listing agent
- Elementary: Mansfield Elementary School
- High: E. O. Smith
Source: Smart MLS. This data may not be complete. We recommend contacting the local school district to confirm school assignments for this home.
Get pre-qualified for a loan
At Zillow Home Loans, we can pre-qualify you in as little as 5 minutes with no impact to your credit score.An equal housing lender. NMLS #10287.
Sell for more on Zillow
Get a Zillow Showcase℠ listing at no additional cost and you could sell for .
$401,500
2% more+$8,030
With Zillow Showcase(estimated)$409,530
