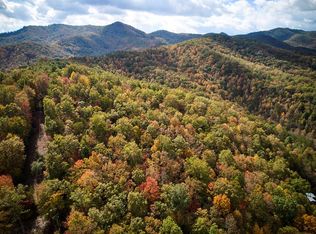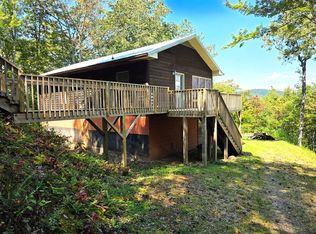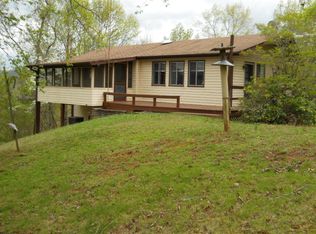Sold for $340,000 on 09/08/23
$340,000
544 Fox Layre Rd, Franklin, NC 28734
2beds
1,215sqft
Residential
Built in 1981
0.87 Acres Lot
$359,800 Zestimate®
$280/sqft
$1,719 Estimated rent
Home value
$359,800
$338,000 - $385,000
$1,719/mo
Zestimate® history
Loading...
Owner options
Explore your selling options
What's special
BOGO! Buy one-get one free! Go to the end of the road to find these two updated homes side by side. Both homes have a new roof, flooring, granite countertops, SS appliances, flooring, paint, plumbing and lighting fixtures, Main home is a raised ranch taken down to the stud walls and completely updated with all the above plus new HVAC on top floor and mini split in basement bonus room. MLS data is for main house only. Guest home is a 720 sq ft 2 BR/1.5 bath home just down the driveway. Homes have some winter views but could really be opened up to see beautiful Iotla valley. Seller requires all offers to be submitted on Homepath.com.
Zillow last checked: 8 hours ago
Listing updated: March 20, 2025 at 08:23pm
Listed by:
David B. Rowland,
Mountaintop Real Estate
Bought with:
John Evans, 280456
Re/Max Elite Realty
Source: Carolina Smokies MLS,MLS#: 26030487
Facts & features
Interior
Bedrooms & bathrooms
- Bedrooms: 2
- Bathrooms: 2
- Full bathrooms: 2
Primary bedroom
- Level: Second
Bedroom 2
- Level: Second
Kitchen
- Level: Second
Living room
- Level: Second
Heating
- Electric, Heat Pump, Mini-Split
Cooling
- Heat Pump, Ductless
Appliances
- Included: Dishwasher, Electric Oven/Range, Electric Water Heater
- Laundry: Second Level
Features
- Bonus Room, Breakfast Bar, New Kitchen
- Flooring: Carpet, Vinyl, Luxury Vinyl Plank
- Windows: Windows-Insulated/Storm
- Basement: Full,Heated,Daylight,Exterior Entry
- Attic: Storage Only
- Has fireplace: Yes
- Fireplace features: Wood Burning Stove
Interior area
- Total structure area: 1,215
- Total interior livable area: 1,215 sqft
Property
Parking
- Parking features: Garage-Single in Basement
- Attached garage spaces: 1
Features
- Patio & porch: Deck, Porch
- Has view: Yes
- View description: View-Winter
Lot
- Size: 0.87 Acres
- Features: Private, Wooded
Details
- Additional structures: Detached Additional Living Space
- Parcel number: 6576819838
- Special conditions: In Foreclosure
Construction
Type & style
- Home type: SingleFamily
- Architectural style: Raised Ranch
- Property subtype: Residential
Materials
- Wood Siding
- Roof: Composition
Condition
- Year built: 1981
Utilities & green energy
- Sewer: Septic Tank
- Water: Well
- Utilities for property: Cell Service Available
Community & neighborhood
Location
- Region: Franklin
- Subdivision: Moody Farm
Other
Other facts
- Listing terms: Cash,Conventional,FHA,VA Loan
- Road surface type: Paved, Gravel
Price history
| Date | Event | Price |
|---|---|---|
| 10/10/2023 | Listing removed | -- |
Source: Zillow Rentals Report a problem | ||
| 10/3/2023 | Price change | $1,700-2.9%$1/sqft |
Source: Zillow Rentals Report a problem | ||
| 10/1/2023 | Price change | $1,750-2.8%$1/sqft |
Source: Zillow Rentals Report a problem | ||
| 9/19/2023 | Listed for rent | $1,800$1/sqft |
Source: Zillow Rentals Report a problem | ||
| 9/17/2023 | Listing removed | -- |
Source: Zillow Rental Network_1 Report a problem | ||
Public tax history
| Year | Property taxes | Tax assessment |
|---|---|---|
| 2024 | $1,142 +6.5% | $265,330 -0.1% |
| 2023 | $1,072 +0.5% | $265,530 +46.8% |
| 2022 | $1,066 +2.7% | $180,900 |
Find assessor info on the county website
Neighborhood: 28734
Nearby schools
GreatSchools rating
- 8/10Iotla ElementaryGrades: PK-4Distance: 1.2 mi
- 6/10Macon Middle SchoolGrades: 7-8Distance: 5.1 mi
- 6/10Franklin HighGrades: 9-12Distance: 3.5 mi
Schools provided by the listing agent
- Elementary: Iotla Elementary
Source: Carolina Smokies MLS. This data may not be complete. We recommend contacting the local school district to confirm school assignments for this home.

Get pre-qualified for a loan
At Zillow Home Loans, we can pre-qualify you in as little as 5 minutes with no impact to your credit score.An equal housing lender. NMLS #10287.


