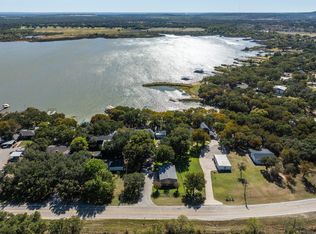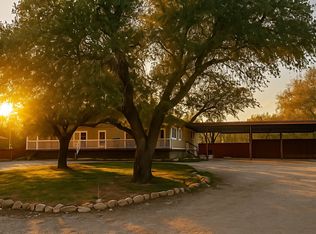Sold on 09/23/25
Price Unknown
544 Fm 3003, Graham, TX 76450
3beds
1,669sqft
Single Family Residence
Built in 1975
0.65 Acres Lot
$392,200 Zestimate®
$--/sqft
$1,522 Estimated rent
Home value
$392,200
Estimated sales range
Not available
$1,522/mo
Zestimate® history
Loading...
Owner options
Explore your selling options
What's special
Beautiful 3 bedroom brick home on leasehold waterfront lot-Large family room with woodburning fireplace-Family room, dining & kitchen is open concept floor plan-Kitchen has granite countertops, refrigerator, electric range, dishwasher, microwave vent-a-hood & walk in pantry-Split bedroom arrangement-CH & air-Total electric-Co-op water-Water pump from lake supplies water to sprinkler system(front & back yard)-Composition roof-Fenced yard-Detached studio or workshop with electricity-Storage building-2 car front entrance garage with openers-Walkway to Wahoo dock with boat lift, lights & plug-ins- Also located approximately 2 miles from Graham Country Club - This property provides excellent views of Lake Graham with numerous amenities to make this a perfect recreational property.
Zillow last checked: 8 hours ago
Listing updated: September 24, 2025 at 01:41pm
Listed by:
Debbie Martin 0242287 (940)549-5298,
Martin Real Estate 940-549-5298,
Jimmy Martin 0176584 940-521-1021,
Martin Real Estate
Bought with:
Non-Mls Member
NON MLS
Source: NTREIS,MLS#: 20860275
Facts & features
Interior
Bedrooms & bathrooms
- Bedrooms: 3
- Bathrooms: 2
- Full bathrooms: 2
Primary bedroom
- Features: Ceiling Fan(s), Walk-In Closet(s)
- Level: First
- Dimensions: 22 x 12
Bedroom
- Features: Ceiling Fan(s)
- Level: First
- Dimensions: 14 x 12
Bedroom
- Features: Ceiling Fan(s)
- Level: First
- Dimensions: 12 x 11
Kitchen
- Features: Built-in Features, Ceiling Fan(s), Granite Counters, Walk-In Pantry
- Level: First
- Dimensions: 21 x 12
Living room
- Features: Ceiling Fan(s), Fireplace
- Level: First
- Dimensions: 18 x 14
Heating
- Central, Electric
Cooling
- Central Air, Ceiling Fan(s), Electric
Appliances
- Included: Dishwasher, Electric Range, Electric Water Heater, Microwave, Refrigerator
- Laundry: Washer Hookup, Electric Dryer Hookup
Features
- Built-in Features, Decorative/Designer Lighting Fixtures, Eat-in Kitchen, Granite Counters, High Speed Internet, Open Floorplan, Cable TV, Walk-In Closet(s)
- Flooring: Carpet, Luxury Vinyl Plank, Tile
- Windows: Window Coverings
- Has basement: No
- Number of fireplaces: 1
- Fireplace features: Family Room, Masonry, Wood Burning
Interior area
- Total interior livable area: 1,669 sqft
Property
Parking
- Total spaces: 2
- Parking features: Asphalt, Driveway, Garage Faces Front, Garage, Garage Door Opener
- Attached garage spaces: 2
- Has uncovered spaces: Yes
Features
- Levels: One
- Stories: 1
- Patio & porch: Deck, Other, Patio, Covered
- Exterior features: Boat Slip, Dock, Other, Rain Gutters, Storage
- Pool features: None
- Fencing: Back Yard,Chain Link,Fenced,Front Yard,Gate,Wrought Iron
- Waterfront features: Boat Dock/Slip, Lake Front
- Body of water: Graham
Lot
- Size: 0.65 Acres
- Features: Interior Lot, Many Trees, Sprinkler System
Details
- Additional structures: Gazebo, Workshop
- Parcel number: 9555
Construction
Type & style
- Home type: SingleFamily
- Architectural style: Traditional,Detached
- Property subtype: Single Family Residence
Materials
- Brick
- Foundation: Slab
- Roof: Composition
Condition
- Year built: 1975
Utilities & green energy
- Sewer: Septic Tank
- Water: Community/Coop
- Utilities for property: Electricity Connected, Septic Available, Separate Meters, Water Available, Cable Available
Community & neighborhood
Location
- Region: Graham
- Subdivision: Lake Graham
Other
Other facts
- Listing terms: Cash,Conventional,FHA,VA Loan
- Road surface type: Asphalt
Price history
| Date | Event | Price |
|---|---|---|
| 9/23/2025 | Sold | -- |
Source: NTREIS #20860275 | ||
| 8/30/2025 | Pending sale | $439,000$263/sqft |
Source: NTREIS #20860275 | ||
| 8/21/2025 | Contingent | $439,000$263/sqft |
Source: NTREIS #20860275 | ||
| 7/14/2025 | Price change | $439,000-2.4%$263/sqft |
Source: NTREIS #20860275 | ||
| 5/14/2025 | Price change | $450,000-5.3%$270/sqft |
Source: NTREIS #20860275 | ||
Public tax history
| Year | Property taxes | Tax assessment |
|---|---|---|
| 2024 | $4,972 +10.6% | $315,301 +10% |
| 2023 | $4,494 -12% | $286,637 +10% |
| 2022 | $5,108 -3% | $260,579 +10% |
Find assessor info on the county website
Neighborhood: 76450
Nearby schools
GreatSchools rating
- 5/10Woodland Elementary SchoolGrades: PK-5Distance: 4.5 mi
- 6/10Graham J High SchoolGrades: 6-8Distance: 3.5 mi
- 6/10Graham High SchoolGrades: 9-12Distance: 3.8 mi
Schools provided by the listing agent
- Elementary: Graham
- High: Graham
- District: Graham ISD
Source: NTREIS. This data may not be complete. We recommend contacting the local school district to confirm school assignments for this home.

