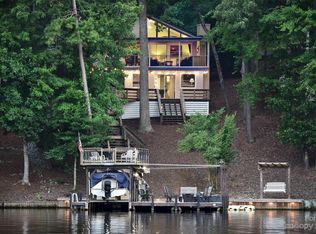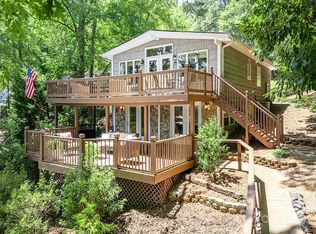Closed
$710,000
544 Deerfield Rd, Mount Gilead, NC 27306
2beds
1,895sqft
Single Family Residence
Built in 1998
0.22 Acres Lot
$751,700 Zestimate®
$375/sqft
$1,252 Estimated rent
Home value
$751,700
$699,000 - $812,000
$1,252/mo
Zestimate® history
Loading...
Owner options
Explore your selling options
What's special
Nicely furnished waterfront home nestled in the trees that provide glorious shade! Fantastically deep, deep water & large 2-Slip Boathouse w/ personal watercraft lift. Full open sundeck on top perfect for sunbathing. This floorplan features a beautiful open great room, kitchen w/ painted cabinetry & center island, dining area with beautiful lake views, and a large screen porch looking over the lake! Primary bedroom & large full bath with garden tub and separate shower located on the main floor! Downstairs in the finished basement, you have a nice size bedroom and a bonus room to use any way you'd like and another full bath. The tall ceilings gives the basement a lovely open & airy feel! Nice den with lots of windows and glass doors that connects to a beautiful covered patio and two open octagonal decks that flank each side of the walkway leading directly to the waters edge. Just a fantastic setting, with a wonderful view of the lake. New HVAC, New Sea/Shore Wall, Metal Roof Aprox 2018
Zillow last checked: 8 hours ago
Listing updated: May 10, 2024 at 10:35am
Listing Provided by:
Todd Brower Todd@ToddBrowerRealEstate.com,
RE/MAX Executive
Bought with:
Lynn Norman
Lake Tillery Properties LLC
Source: Canopy MLS as distributed by MLS GRID,MLS#: 4127753
Facts & features
Interior
Bedrooms & bathrooms
- Bedrooms: 2
- Bathrooms: 2
- Full bathrooms: 2
- Main level bedrooms: 1
Primary bedroom
- Level: Main
Primary bedroom
- Level: Main
Bedroom s
- Level: Basement
Bedroom s
- Level: Basement
Bathroom full
- Level: Main
Bathroom full
- Level: Basement
Bathroom full
- Level: Main
Bathroom full
- Level: Basement
Bonus room
- Level: Basement
Bonus room
- Level: Basement
Dining area
- Level: Main
Dining area
- Level: Main
Great room
- Level: Main
Great room
- Level: Basement
Great room
- Level: Main
Great room
- Level: Basement
Kitchen
- Level: Main
Kitchen
- Level: Main
Heating
- Electric, Heat Pump
Cooling
- Central Air
Appliances
- Included: Dishwasher, Electric Cooktop, Electric Oven, Microwave, Self Cleaning Oven
- Laundry: Laundry Closet, Main Level
Features
- Soaking Tub, Kitchen Island, Whirlpool
- Flooring: Carpet, Laminate, Vinyl
- Basement: Daylight,Finished,Interior Entry,Walk-Out Access
Interior area
- Total structure area: 960
- Total interior livable area: 1,895 sqft
- Finished area above ground: 960
- Finished area below ground: 935
Property
Parking
- Parking features: Driveway
- Has uncovered spaces: Yes
Features
- Levels: Two
- Stories: 2
- Patio & porch: Covered, Deck, Patio, Rear Porch, Screened
- Has view: Yes
- View description: Water, Year Round
- Has water view: Yes
- Water view: Water
- Waterfront features: Boat Lift, Covered structure, Retaining Wall, Dock, Waterfront
- Body of water: Lake Tillery
Lot
- Size: 0.22 Acres
Details
- Additional structures: Boat House, Outbuilding
- Parcel number: 657511564094
- Zoning: RES
- Special conditions: Standard
Construction
Type & style
- Home type: SingleFamily
- Architectural style: Transitional
- Property subtype: Single Family Residence
Materials
- Brick Partial, Vinyl
- Roof: Metal
Condition
- New construction: No
- Year built: 1998
Utilities & green energy
- Sewer: Septic Installed
- Water: City
Community & neighborhood
Community
- Community features: Lake Access
Location
- Region: Mount Gilead
- Subdivision: Tillery Park
Other
Other facts
- Listing terms: Cash,Conventional
- Road surface type: Asphalt, Paved
Price history
| Date | Event | Price |
|---|---|---|
| 5/10/2024 | Sold | $710,000-5.3%$375/sqft |
Source: | ||
| 4/14/2024 | Listed for sale | $750,000+9.5%$396/sqft |
Source: | ||
| 9/19/2023 | Sold | $685,000+0.9%$361/sqft |
Source: | ||
| 8/29/2023 | Pending sale | $679,000$358/sqft |
Source: | ||
| 8/4/2023 | Listed for sale | $679,000+124.8%$358/sqft |
Source: | ||
Public tax history
| Year | Property taxes | Tax assessment |
|---|---|---|
| 2025 | $4,530 +100% | $345,822 |
| 2024 | $2,265 | $345,822 |
| 2023 | $2,265 | $345,822 |
Find assessor info on the county website
Neighborhood: 27306
Nearby schools
GreatSchools rating
- 2/10Mount Gilead ElementaryGrades: PK-5Distance: 6.3 mi
- 6/10West MiddleGrades: 6-8Distance: 8.6 mi
- 1/10Montgomery Learning AcademyGrades: 6-12Distance: 12.3 mi
Get pre-qualified for a loan
At Zillow Home Loans, we can pre-qualify you in as little as 5 minutes with no impact to your credit score.An equal housing lender. NMLS #10287.

