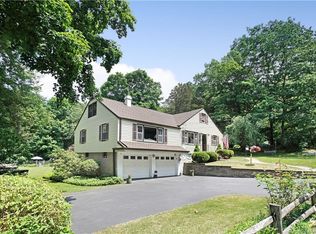Seriously Expanded Cape Style Home - Originally a 1947 Built 1200 Sq. Ft. Cape with total renovation and expansion to over 2900 Sq. Ft. in 2000. Potential In-Law. Home has huge Great Room with Propane direct vent stove, Living Room with Stone Fireplace also has propane stove, Quartz Countertop Kitchen with Stainless Steel Appliances and separate Breakfast Nook 9 x 8.5 Feet with Vaulted Ceiling. Laundry Room and Lav. off Kitchen. 5 Bedrooms, 3.5 Baths! Upstairs Bedrooms are very large with new W/W carpets (2020). Low Maintenance Vinyl Siding, Attached Two Car Garage, Deck 30 X 14 Feet, Separate Tool Shed. Back Yard overlooks woods. Home is located within walking distance to trails and is close to Wolfe Park. Note: Measured Floor Plans show heated 1st and 2nd Floors at 3351 sq. ft. including typical cape sloping roof areas. See pictures for Floor Plans. Basement is unfinished with access from a stairway in the kitchen and a stairway from the garage. Attached Two Car Garage 20 x 26 feet with Attic area above accessed from Master Bedroom.
This property is off market, which means it's not currently listed for sale or rent on Zillow. This may be different from what's available on other websites or public sources.

