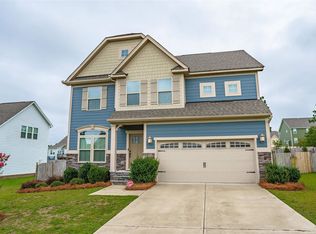If you're looking for a grand home to fit the way you live, look no further than this Landon floorplan. With your first step in to the open foyer, you're greeted with an attractive open floor plan formal dining room. A graceful arch pulls you past the stairs into the large great room, perfect for entertaining. The great room opens to the dinette and a kitchen featuring plenty of storage and counter space. An expansive island and morning room are included in the kitchen adding open space and light to the area. Just off of the kitchen is the family foyer with access to the 3-car garage, a powder room and a first floor bedroom, complete with its own full bath. The second floor features four standard bedrooms and a bonus room above the garage for even more space. The owner's suite includes two large walk-in closets and a large bathroom. This home includes hardwoods throughout many rooms and is located on a large, flat homesite conveniently located near the community pool.
This property is off market, which means it's not currently listed for sale or rent on Zillow. This may be different from what's available on other websites or public sources.
