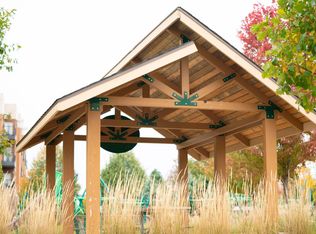All new stainless steel appliances. And brand new washer and drier. New pictures will be updated soon
Available for rent! Beautiful END-UNIT 3 bed / 2.5 bath townhome. Highly rated School District #204! Neutral paint and tons of natural light throughout! Spacious combined living and dining room. The eat-in kitchen features 42" cabinetry, mosaic tile backsplash,and a closet pantry. Exit to the private covered balcony, perfect for enjoying the fresh air! Convenient in-unit laundry and a half bath complete the main level. Upstairs, the owner's suite features a vaulted ceiling, a large walk-in closet,and a private master bath. The 2nd and 3rd bedrooms share access to the full hall bath. Downstairs, the lower level family room exits to the attached two-car garage at the back of the home. Great central location, close to shopping,dining,and all other amenities. No pets. 700 minimum credit score. Water/sewer,landscaping,lawn care and snow removal are all included in the rent price. All other utilities (gas,electric,trash,internet,etc) are the tenant's responsibility
Renter is responsible for Gas & Electricity
Townhouse for rent
$2,600/mo
544 Conservatory Ln, Aurora, IL 60502
3beds
2,019sqft
Price is base rent and doesn't include required fees.
Townhouse
Available now
No pets
-- A/C
In unit laundry
-- Parking
-- Heating
What's special
Private covered balconyPrivate master bathTons of natural lightAttached two-car garageNeutral paintEat-in kitchenVaulted ceiling
- 12 days
- on Zillow |
- -- |
- -- |
Travel times
Facts & features
Interior
Bedrooms & bathrooms
- Bedrooms: 3
- Bathrooms: 3
- Full bathrooms: 2
- 1/2 bathrooms: 1
Rooms
- Room types: Dining Room, Family Room, Master Bath
Appliances
- Included: Dishwasher, Dryer, Microwave, Range Oven, Refrigerator, Washer
- Laundry: In Unit
Features
- Walk In Closet, Walk-In Closet(s)
Interior area
- Total interior livable area: 2,019 sqft
Property
Parking
- Details: Contact manager
Features
- Exterior features: Electricity not included in rent, Gas not included in rent, Landscaping included in rent, Lawn Care included in rent, Living room, Snow Removal included in rent, Walk In Closet
Details
- Parcel number: 0720104038
Construction
Type & style
- Home type: Townhouse
- Property subtype: Townhouse
Condition
- Year built: 2004
Building
Management
- Pets allowed: No
Community & HOA
Location
- Region: Aurora
Financial & listing details
- Lease term: 1 Year
Price history
| Date | Event | Price |
|---|---|---|
| 3/17/2025 | Listed for rent | $2,600-1.9%$1/sqft |
Source: Zillow Rentals | ||
| 6/7/2024 | Listing removed | -- |
Source: MRED as distributed by MLS GRID #12052708 | ||
| 5/10/2024 | Listed for rent | $2,650+1.9%$1/sqft |
Source: MRED as distributed by MLS GRID #12052708 | ||
| 5/9/2024 | Listing removed | -- |
Source: Zillow Rentals | ||
| 5/4/2024 | Listed for rent | $2,600$1/sqft |
Source: Zillow Rentals | ||
![[object Object]](https://photos.zillowstatic.com/fp/5ff5aa375ab816351781d75c495cf5b8-p_i.jpg)
