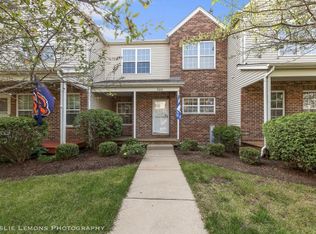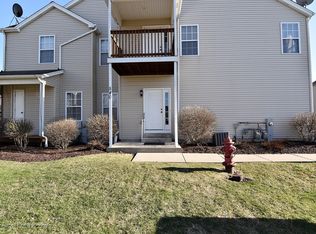Closed
$220,000
544 Clayton Cir, Sycamore, IL 60178
2beds
1,254sqft
Townhouse, Single Family Residence
Built in 2005
-- sqft lot
$230,600 Zestimate®
$175/sqft
$1,810 Estimated rent
Home value
$230,600
$182,000 - $293,000
$1,810/mo
Zestimate® history
Loading...
Owner options
Explore your selling options
What's special
Charming & Move-In Ready! This immaculate Cole model townhome is the perfect blend of modern upgrades and functional space, just minutes from Northern Illinois University. With new gleaming water-resistant flooring and warm neutral tones throughout, this home welcomes you from the moment you step inside. The open-concept living area features 9' ceilings, a cozy gas fireplace with a decorative cut-out, and a spacious kitchen with oak cabinets, new stainless steel appliances, and a built-in breakfast bar. A half bath, laundry closet with washer/dryer, and direct access to the oversized 2.5-car garage complete the first floor. Upstairs, the master bedroom offers vaulted ceilings, double closets, and direct access to the shared full bath. The versatile loft is ideal for an office or reading nook, while the finished basement provides additional living space, egress window, plus a rough-in for a third bath and plenty of storage. Recent updates include a new roof (2022), new refrigerator, new water heater, HVAC (2017), and a water purification system. With nothing left to do but move in and enjoy, this townhome is a true gem-perfect for students, faculty, or anyone seeking comfort and convenience near NIU!
Zillow last checked: 8 hours ago
Listing updated: January 31, 2025 at 07:16am
Listing courtesy of:
Kimberly Osko, e-PRO,GRI,RENE 224-388-6920,
Baird & Warner Fox Valley - Geneva
Bought with:
Jennifer Daring
Coldwell Banker Realty
Source: MRED as distributed by MLS GRID,MLS#: 12256530
Facts & features
Interior
Bedrooms & bathrooms
- Bedrooms: 2
- Bathrooms: 2
- Full bathrooms: 1
- 1/2 bathrooms: 1
Primary bedroom
- Features: Flooring (Carpet), Bathroom (Full)
- Level: Second
- Area: 180 Square Feet
- Dimensions: 15X12
Bedroom 2
- Features: Flooring (Carpet)
- Level: Second
- Area: 130 Square Feet
- Dimensions: 13X10
Dining room
- Features: Flooring (Wood Laminate)
- Level: Main
- Area: 120 Square Feet
- Dimensions: 12X10
Family room
- Features: Flooring (Other)
- Level: Basement
- Area: 260 Square Feet
- Dimensions: 20X13
Kitchen
- Features: Kitchen (Eating Area-Breakfast Bar, Updated Kitchen), Flooring (Wood Laminate)
- Level: Main
- Area: 110 Square Feet
- Dimensions: 11X10
Living room
- Features: Flooring (Wood Laminate)
- Level: Main
- Area: 208 Square Feet
- Dimensions: 16X13
Loft
- Features: Flooring (Carpet)
- Level: Second
- Area: 63 Square Feet
- Dimensions: 9X7
Heating
- Natural Gas
Cooling
- Central Air
Appliances
- Included: Range, Microwave, Dishwasher, High End Refrigerator, Washer, Dryer, Disposal, Humidifier, Gas Water Heater
- Laundry: Main Level, Gas Dryer Hookup, In Unit, In Bathroom
Features
- Cathedral Ceiling(s), Open Floorplan
- Flooring: Laminate
- Windows: Screens
- Basement: Partially Finished,Egress Window,Storage Space,Full
- Number of fireplaces: 1
- Fireplace features: Gas Log, Living Room
Interior area
- Total structure area: 1,845
- Total interior livable area: 1,254 sqft
Property
Parking
- Total spaces: 4.5
- Parking features: Asphalt, Garage Door Opener, On Site, Garage Owned, Attached, Unassigned, Off Street, Driveway, Garage Faces Side, Garage
- Attached garage spaces: 2.5
- Has uncovered spaces: Yes
Accessibility
- Accessibility features: No Disability Access
Lot
- Features: Common Grounds, Mature Trees
Details
- Parcel number: 0620326037
- Special conditions: None
- Other equipment: Ceiling Fan(s), Sump Pump
Construction
Type & style
- Home type: Townhouse
- Property subtype: Townhouse, Single Family Residence
Materials
- Vinyl Siding, Brick
- Foundation: Concrete Perimeter
- Roof: Asphalt
Condition
- New construction: No
- Year built: 2005
Details
- Builder model: COLE
Utilities & green energy
- Electric: Circuit Breakers
- Sewer: Public Sewer
- Water: Public
- Utilities for property: Cable Available
Community & neighborhood
Security
- Security features: Carbon Monoxide Detector(s)
Community
- Community features: Sidewalks, Street Lights
Location
- Region: Sycamore
- Subdivision: Stonegate Of Heron Creek
HOA & financial
HOA
- Has HOA: Yes
- HOA fee: $175 monthly
- Amenities included: Covered Porch
- Services included: Insurance, Exterior Maintenance, Lawn Care, Snow Removal
Other
Other facts
- Listing terms: Conventional
- Ownership: Condo
Price history
| Date | Event | Price |
|---|---|---|
| 1/30/2025 | Sold | $220,000-2.2%$175/sqft |
Source: | ||
| 1/29/2025 | Pending sale | $225,000$179/sqft |
Source: | ||
| 12/18/2024 | Contingent | $225,000$179/sqft |
Source: | ||
| 12/14/2024 | Listed for sale | $225,000+50%$179/sqft |
Source: | ||
| 12/15/2020 | Sold | $150,000+9.1%$120/sqft |
Source: Public Record | ||
Public tax history
| Year | Property taxes | Tax assessment |
|---|---|---|
| 2024 | $4,520 +1.7% | $60,366 +9.5% |
| 2023 | $4,444 +5.2% | $55,124 +9% |
| 2022 | $4,223 +5.6% | $50,558 +6.5% |
Find assessor info on the county website
Neighborhood: 60178
Nearby schools
GreatSchools rating
- 8/10North Elementary SchoolGrades: K-5Distance: 0.5 mi
- 5/10Sycamore Middle SchoolGrades: 6-8Distance: 1.2 mi
- 8/10Sycamore High SchoolGrades: 9-12Distance: 2.2 mi
Schools provided by the listing agent
- District: 427
Source: MRED as distributed by MLS GRID. This data may not be complete. We recommend contacting the local school district to confirm school assignments for this home.

Get pre-qualified for a loan
At Zillow Home Loans, we can pre-qualify you in as little as 5 minutes with no impact to your credit score.An equal housing lender. NMLS #10287.

