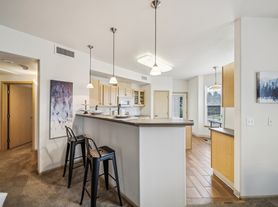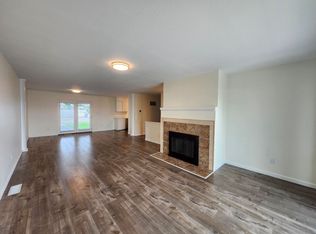3 Beds 2 Baths - House544 Cherokee St, Richland, WA 99352-8681, United StatesWe got a great South Richland rental home available now!You're going to love this 3 bedroom, 2 bathroom home. It's located in the Badger Mountain Elementary district; near a great neighborhood park. You are at the center of shopping, dinning and conveniently located near a highway, providing easy access for commuters. Within minutes, residents can be on the highway, making their daily commute quick and painless.The home features a great open-concept kitchen with brand new granite counters, and a gorgeous backsplash. The split layout means there are two bedrooms on one end of the house, separated from the master suite by the living areas. Behind the kitchen is a good-sized laundry room that leads to the two car garage. Because the home is an alley-load style home, you'll enter the garage from the private street behind the house, keeping unsightly garbage cans behind the home, and leaving the streets clean and charming for you and your family to stroll along.The Lawn Care such as mowing, trimming, sprinkler repair, fertilizing is tenants responsibility. Tenants are responsible for removing leaves and weeds as needed from flower beds. Showings will be by appointment only. Small dog or cat is acceptable upon approval, $75 month pet rent, per pet.Give me a call to schedule a tour.
House for rent
$2,200/mo
544 Cherokee St, Richland, WA 99352
3beds
1,420sqft
Price may not include required fees and charges.
Single family residence
Available now
Dogs OK
Central air
-- Laundry
1 Parking space parking
-- Heating
What's special
Split layoutTwo car garagePrivate streetAlley-load style homeGorgeous backsplash
- 31 days |
- -- |
- -- |
Travel times
Renting now? Get $1,000 closer to owning
Unlock a $400 renter bonus, plus up to a $600 savings match when you open a Foyer+ account.
Offers by Foyer; terms for both apply. Details on landing page.
Facts & features
Interior
Bedrooms & bathrooms
- Bedrooms: 3
- Bathrooms: 2
- Full bathrooms: 2
Cooling
- Central Air
Appliances
- Included: Dishwasher
Features
- Walk-In Closet(s)
- Flooring: Carpet
Interior area
- Total interior livable area: 1,420 sqft
Property
Parking
- Total spaces: 1
- Details: Contact manager
Features
- Exterior features: , Fresh paint, Renovated
- Fencing: Fenced Yard
Details
- Parcel number: 125981030000118
Construction
Type & style
- Home type: SingleFamily
- Property subtype: Single Family Residence
Condition
- Year built: 2009
Community & HOA
Location
- Region: Richland
Financial & listing details
- Lease term: 1 Year
Price history
| Date | Event | Price |
|---|---|---|
| 9/9/2025 | Listed for rent | $2,200+15.8%$2/sqft |
Source: Zillow Rentals | ||
| 1/10/2024 | Listing removed | -- |
Source: Zillow Rentals | ||
| 1/2/2024 | Listed for rent | $1,900-3.8%$1/sqft |
Source: Zillow Rentals | ||
| 3/2/2022 | Listing removed | -- |
Source: Zillow Rental Manager | ||
| 2/1/2022 | Listed for rent | $1,975+11.3%$1/sqft |
Source: Zillow Rental Manager | ||

