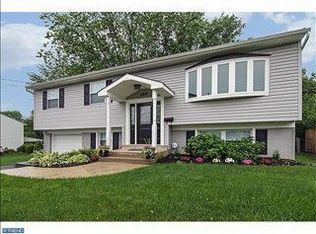Sold for $455,000
$455,000
544 Byron Rd, Warminster, PA 18974
3beds
1,232sqft
Single Family Residence
Built in 1967
10,625 Square Feet Lot
$468,800 Zestimate®
$369/sqft
$2,881 Estimated rent
Home value
$468,800
$436,000 - $506,000
$2,881/mo
Zestimate® history
Loading...
Owner options
Explore your selling options
What's special
Located at 544 Byron Avenue in the desirable Warminster Township, this well-maintained home offers a wonderful opportunity for those seeking comfortable living with the added bonus of an in-ground pool. As you approach the property, the nicely landscaped yard and sparkling pool create an inviting first impression. While the home may not be the newest on the market, it has been well-cared for and provides a solid foundation for your personal touch. Step inside to discover a functional floor plan with spacious living areas. The kitchen is equipped with the essential appliances and cabinetry to handle your daily cooking needs. The bedrooms are of good size, offering comfortable accommodations for you and your guests. One of the standout features of this home is the finished basement, providing additional living space that can be transformed into a versatile rec room, home office, or whatever suits your lifestyle. Outside, the in-ground pool is a true highlight, offering a refreshing escape during the warm summer months. Gather friends and family for pool parties or simply enjoy a relaxing swim after a long day. Situated in the Warminster, this property is conveniently located near schools, shopping centers, and major transportation routes, making it an attractive option for families and commuters alike. 544 Byron Avenue presents a solid opportunity for those seeking a comfortable living space with the added bonus of an in-ground pool. With some personalization and minor updates, this home has the potential to become a true gem for any buyer.
Zillow last checked: 8 hours ago
Listing updated: December 19, 2024 at 07:59am
Listed by:
Scott Irvin 215-918-1920,
RE/MAX Centre Realtors
Bought with:
Nara Shein, RS354791
Keller Williams Real Estate - Southampton
Source: Bright MLS,MLS#: PABU2082054
Facts & features
Interior
Bedrooms & bathrooms
- Bedrooms: 3
- Bathrooms: 3
- Full bathrooms: 2
- 1/2 bathrooms: 1
- Main level bathrooms: 2
- Main level bedrooms: 3
Basement
- Area: 0
Heating
- Forced Air, Electric
Cooling
- Central Air, Electric
Appliances
- Included: Gas Water Heater
Features
- Basement: Finished
- Number of fireplaces: 1
Interior area
- Total structure area: 1,232
- Total interior livable area: 1,232 sqft
- Finished area above ground: 1,232
- Finished area below ground: 0
Property
Parking
- Total spaces: 1
- Parking features: Basement, Garage Faces Front, Attached
- Attached garage spaces: 1
Accessibility
- Accessibility features: None
Features
- Levels: Bi-Level,Two
- Stories: 2
- Has private pool: Yes
- Pool features: In Ground, Private
Lot
- Size: 10,625 sqft
- Dimensions: 85.00 x 125.00
Details
- Additional structures: Above Grade, Below Grade
- Parcel number: 49045072
- Zoning: R2
- Special conditions: Standard
Construction
Type & style
- Home type: SingleFamily
- Property subtype: Single Family Residence
Materials
- Frame
- Foundation: Concrete Perimeter
- Roof: Shingle
Condition
- New construction: No
- Year built: 1967
Utilities & green energy
- Sewer: Public Sewer
- Water: Public
Community & neighborhood
Location
- Region: Warminster
- Subdivision: Story Book Homes
- Municipality: WARMINSTER TWP
Other
Other facts
- Listing agreement: Exclusive Right To Sell
- Ownership: Fee Simple
Price history
| Date | Event | Price |
|---|---|---|
| 12/18/2024 | Sold | $455,000+12.3%$369/sqft |
Source: | ||
| 12/13/2024 | Pending sale | $405,000$329/sqft |
Source: | ||
| 11/20/2024 | Contingent | $405,000$329/sqft |
Source: | ||
| 11/14/2024 | Listed for sale | $405,000$329/sqft |
Source: | ||
Public tax history
| Year | Property taxes | Tax assessment |
|---|---|---|
| 2025 | $6,329 | $29,040 |
| 2024 | $6,329 +6.5% | $29,040 |
| 2023 | $5,941 +2.2% | $29,040 |
Find assessor info on the county website
Neighborhood: 18974
Nearby schools
GreatSchools rating
- 5/10Mcdonald El SchoolGrades: K-5Distance: 0.4 mi
- 8/10Klinger Middle SchoolGrades: 6-8Distance: 1.7 mi
- 6/10William Tennent High SchoolGrades: 9-12Distance: 0.9 mi
Schools provided by the listing agent
- District: Centennial
Source: Bright MLS. This data may not be complete. We recommend contacting the local school district to confirm school assignments for this home.
Get a cash offer in 3 minutes
Find out how much your home could sell for in as little as 3 minutes with a no-obligation cash offer.
Estimated market value$468,800
Get a cash offer in 3 minutes
Find out how much your home could sell for in as little as 3 minutes with a no-obligation cash offer.
Estimated market value
$468,800
