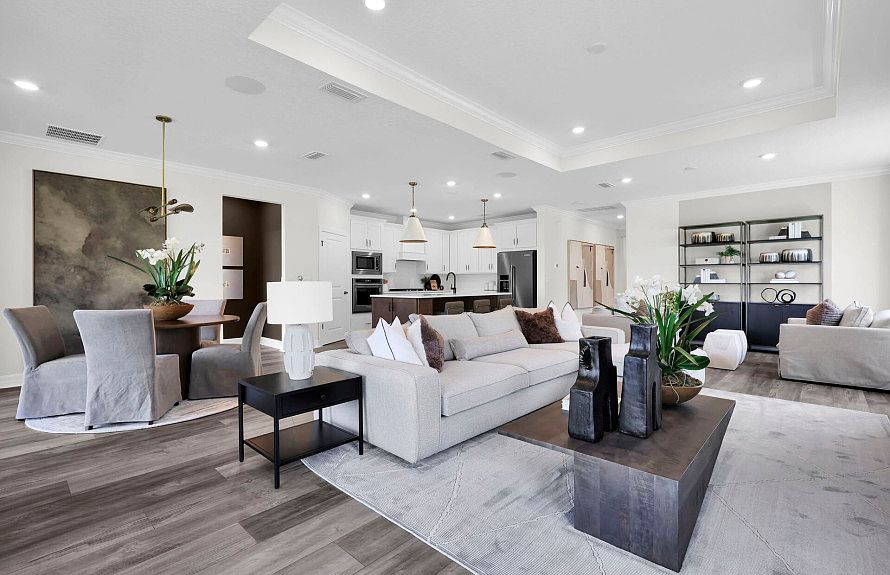Explore our new construction Mystique home, featuring our Coastal Elevation with 3 bedrooms, 3 bathrooms, Enclosed Flex Room - perfect for an in-home office, and 2-Car Garage. Designed for both comfort and style, this home offers Luxury Vinyl Plank Flooring throughout the main living areas, Floor Outlets, and upgraded Laundry Room with Cabinets. Enjoy open-concept living with a stunning Gourmet Kitchen, complete with Built-In Stainless-Steel Whirlpool Appliances, 42'' Upper White Cabinets, Tender Gray Flow Picket Tile Backsplash, Quartz Countertops, and a large Center Island—perfect for cooking, gathering, and making memories. The Kitchen flows into an Extended Gathering Room with Tray Ceiling and cozy Café with added Sliding Glass Doors that lead to a spacious Covered Lanai, ideal for indoor/outdoor entertainment. The Owner's Suite is a relaxing retreat with a large Walk-In Closet and an En Suite Bathroom featuring a Dual-Sink Vanity, Linen Closet, and a Walk-In Glass Enclosed Shower.
Active
$489,900
544 BLIND OAK Circle, St. Augustine, FL 32095
3beds
2,149sqft
Single Family Residence, Residential
Built in 2025
6,250 sqft lot
$475,200 Zestimate®
$228/sqft
$48/mo HOA
What's special
Large center islandCovered lanaiEn suite bathroomQuartz countertopsOpen-concept livingGourmet kitchenTray ceiling
- 16 days
- on Zillow |
- 213 |
- 5 |
Zillow last checked: 7 hours ago
Listing updated: May 02, 2025 at 10:06am
Listed by:
SABRINA LOZADO BASTARDO 904-447-2080,
PULTE REALTY OF NORTH FLORIDA, LLC. 904-447-2080
Source: realMLS,MLS#: 2085367
Travel times
Facts & features
Interior
Bedrooms & bathrooms
- Bedrooms: 3
- Bathrooms: 3
- Full bathrooms: 3
Heating
- Central
Cooling
- Central Air
Appliances
- Included: Dishwasher, Disposal, Gas Range, Microwave, Tankless Water Heater
- Laundry: Electric Dryer Hookup, Gas Dryer Hookup, Washer Hookup
Features
- Built-in Features, Entrance Foyer, Kitchen Island, Open Floorplan, Pantry, Primary Bathroom - Shower No Tub, Split Bedrooms, Walk-In Closet(s)
- Flooring: Carpet, Tile, Vinyl
Interior area
- Total interior livable area: 2,149 sqft
Video & virtual tour
Property
Parking
- Total spaces: 2
- Parking features: Attached, Garage, Garage Door Opener
- Attached garage spaces: 2
Features
- Levels: One
- Stories: 1
- Patio & porch: Covered
Lot
- Size: 6,250 sqft
- Dimensions: 50' x 125'
- Features: Sprinklers In Front, Sprinklers In Rear
Details
- Parcel number: 0270181680
- Zoning description: Residential
Construction
Type & style
- Home type: SingleFamily
- Architectural style: Other
- Property subtype: Single Family Residence, Residential
Materials
- Composition Siding, Frame
- Roof: Shingle
Condition
- Under Construction
- New construction: Yes
- Year built: 2025
Details
- Builder name: Pulte Homes
Utilities & green energy
- Sewer: Public Sewer
- Water: Public
- Utilities for property: Cable Available, Natural Gas Available
Green energy
- Energy efficient items: Windows
Community & HOA
Community
- Security: Smoke Detector(s)
- Subdivision: The Preserve at Bannon Lakes
HOA
- Has HOA: Yes
- Amenities included: Basketball Court, Boat Dock, Clubhouse, Fitness Center, Jogging Path, Park, Pickleball, Playground, Tennis Court(s), Trash
- HOA fee: $48 monthly
Location
- Region: Saint Augustine
Financial & listing details
- Price per square foot: $228/sqft
- Date on market: 5/2/2025
- Listing terms: Cash,Conventional,FHA,VA Loan
- Road surface type: Asphalt
About the community
The Preserve is part of the master-planned community of Bannon Lakes in St. Augustine. The Preserve features 40', 50' and 60' homesites with preserve and water views. Bannon Lakes offers a 4,000 Sq. Ft. clubhouse with a pool, fitness center, sports courts and more! This community is zoned for Mill Creek Academy and Tocoi Creek High School and features a Fiber network with fast, reliable internet.
Source: Pulte

