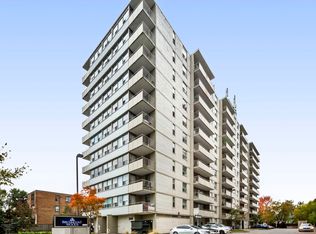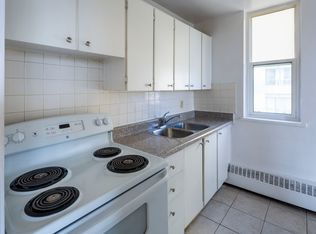AboutBuilding InformationGreat value, great apartment living!A quiet community at Birchmount and St. Clair, the two buildings in this community are an obvious destination for renters who want a large, well-located apartment for rent in Toronto. From a junior-one-bedroom to a roomy three-bedroom apartment, rooms are generously proportioned, featuring hardwood and ceramic flooring. Each suite enjoys its own balcony. With bus service right out front and minutes from Warden Subway Station, it's a key location for commuters. Birchmount Park Towers are also surrounded by great amenities, including schools, parkland, places of worship, community centres, shopping and big box stores.Neighbourhood- Churches: Several within walking distance- Schools: St. Yoachim, Danforth Gardens- Shopping: One block from Sun Valley Supermarket. Close proximity to Wal-Mart, Home Depot, Future Shop and Warden Power Centre- Transportation: Close proximity to the Don Valley Parkway. Minutes from the Warden subway station- Community Center: St. Clair Ravine Park, Warden Woods Community CentreCommunity Amenities- Video surveillance- Keyless entry- Underground parking- Visitor parking- Elevators- On-site staff- Convenience store- Public transit- Shopping nearby- Parks nearby- Schools nearby- Smoking allowed- Security patrolsSuite Amenities- Fridge- Stove- Balconies- Ceramic floors- Hardwood floorsUtilities Included- Heat- WaterE. & O.E. conditions apply. Promotions subject to change or be cancelled at any time without notice or penalty. Views, images, square footage, and virtual tours may be a representation of similar suites, finishes may vary. Please contact us for more information.
This property is off market, which means it's not currently listed for sale or rent on Zillow. This may be different from what's available on other websites or public sources.

